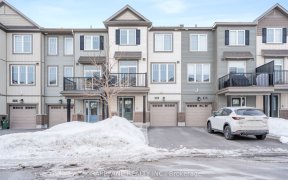
561 Rye Grass Wy
Rye Grass Wy, Stonebridge - Half Moon Bay - Heart's Desire, Ottawa, ON, K2C 3H2



Flooring: Hardwood, Flooring: Ceramic, Flooring: Carpet Wall To Wall, Gorgeous 3-bedroom, 3.5-bathroom home awaits its new owner! Boasting over $70,000 in builder upgrades, this residence is a truly stunning. Step onto gleaming hardwood floors on the main level, where you'll find a convenient powder room, a spacious open-concept kitchen...
Flooring: Hardwood, Flooring: Ceramic, Flooring: Carpet Wall To Wall, Gorgeous 3-bedroom, 3.5-bathroom home awaits its new owner! Boasting over $70,000 in builder upgrades, this residence is a truly stunning. Step onto gleaming hardwood floors on the main level, where you'll find a convenient powder room, a spacious open-concept kitchen and ample storage space. Enjoy cozy living and dining areas flooded with natural light from the abundance of windows. Upstairs, retreat to the three bedrooms, including a beautiful primary bedroom with a walk-in closet and a luxurious spa like 5-piece ensuite bathroom. Another full bathroom and a laundry room round out the second level. The fully finished basement adds even more living space and features yet another finished bathroom. With only two years of age, this home is practically new. Currently tenant-occupied, please allow 24 hours for all showings and offers. Tenants will vacate before the closing date.
Property Details
Size
Parking
Build
Heating & Cooling
Utilities
Rooms
Living Room
13′10″ x 11′4″
Dining Room
11′0″ x 9′7″
Kitchen
9′7″ x 13′9″
Bathroom
4′5″ x 4′11″
Primary Bedroom
14′0″ x 10′11″
Bathroom
8′10″ x 9′1″
Ownership Details
Ownership
Taxes
Source
Listing Brokerage
For Sale Nearby
Sold Nearby

- 3
- 3

- 1,500 - 2,000 Sq. Ft.
- 4
- 3

- 4
- 3

- 4
- 3

- 3
- 3

- 3
- 4

- 4
- 5

- 3
- 3
Listing information provided in part by the Ottawa Real Estate Board for personal, non-commercial use by viewers of this site and may not be reproduced or redistributed. Copyright © OREB. All rights reserved.
Information is deemed reliable but is not guaranteed accurate by OREB®. The information provided herein must only be used by consumers that have a bona fide interest in the purchase, sale, or lease of real estate.







