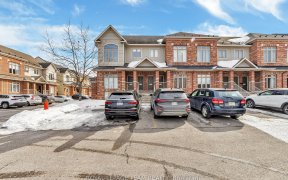


Beautifully Upgraded 2 Bed/2 Bath END UNIT Terrace Home with No Rear Neighbours Will Not Disappoint! Spacious Open Floor Plan with Gleaming Hardwood Floors, Massive Windows Throughout, Stylish Kitchen with Granite Countertops, Quality S/S Appliances, Plenty of Cupboard and Counter Space and Eating Area with Patio Doors to your Private...
Beautifully Upgraded 2 Bed/2 Bath END UNIT Terrace Home with No Rear Neighbours Will Not Disappoint! Spacious Open Floor Plan with Gleaming Hardwood Floors, Massive Windows Throughout, Stylish Kitchen with Granite Countertops, Quality S/S Appliances, Plenty of Cupboard and Counter Space and Eating Area with Patio Doors to your Private Balcony. Lower Level boasts an Incredible Family Room that opens to the Main Floor, Master Suite W/ Walk-In Closet and Cheater Door to an Upgraded Bathroom with Soaker Tub and Walk-In Shower. Generously Sized Second Bedroom, Full Bath and Laundry Complete the Lower Level. Balcony with Parkland Views and stairs down to your private space perfect for unwinding. Minutes to Parks, Schools, Rec Centers, Groceries and Much More! Few photos have been virtually staged.
Property Details
Size
Parking
Lot
Build
Rooms
Living Rm
10′6″ x 15′6″
Dining Rm
9′6″ x 12′0″
Kitchen
9′5″ x 10′6″
Eating Area
8′6″ x 9′0″
Partial Bath
Bathroom
Primary Bedrm
9′8″ x 14′3″
Ownership Details
Ownership
Taxes
Condo Fee
Source
Listing Brokerage
For Sale Nearby
Sold Nearby

- 2
- 2

- 2
- 2

- 2
- 2

- 2
- 2

- 2
- 2

- 2
- 2

- 2
- 2

- 1,500 Sq. Ft.
- 3
- 2
Listing information provided in part by the Ottawa Real Estate Board for personal, non-commercial use by viewers of this site and may not be reproduced or redistributed. Copyright © OREB. All rights reserved.
Information is deemed reliable but is not guaranteed accurate by OREB®. The information provided herein must only be used by consumers that have a bona fide interest in the purchase, sale, or lease of real estate.








