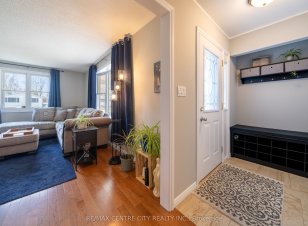


Charming bungalow located on a quiet dead-end street in Strathroy's desirable north end, just steps from a grocery store. This home sits on a park-like lot that is an impressive 306 feet deep, with a portion conveniently fenced. Lovingly maintained and exuding pride of ownership, this property features a bright kitchen with maple cabinets... Show More
Charming bungalow located on a quiet dead-end street in Strathroy's desirable north end, just steps from a grocery store. This home sits on a park-like lot that is an impressive 306 feet deep, with a portion conveniently fenced. Lovingly maintained and exuding pride of ownership, this property features a bright kitchen with maple cabinets and a pass-through to the living room and dinning room. Hardwood flooring throughout most of the main floor, complimented by tile in the kitchen and bathroom.The main level offers 3 spacious bedrooms and an updated 4-piece bathroom. The lower level, with a separate entrance, includes a large family room, an updated bathroom, and a den. There's also a rough-in for a second kitchen, with water and hydro connections already in place behind the wall. Perfect for potential income opportunities or an in-law suite.The backyard is ideal for outdoor enjoyment, with a partially fenced area for kids or pets, as well as a covered concrete patio. Nestled on a quiet, mature street, this home is more than meets the eye . Don't miss out on this fantastic opportunity, book your viewing today!
Additional Media
View Additional Media
Property Details
Size
Parking
Lot
Build
Heating & Cooling
Utilities
Ownership Details
Ownership
Taxes
Source
Listing Brokerage
Book A Private Showing
For Sale Nearby

- 2,000 - 2,500 Sq. Ft.
- 3
- 2
Sold Nearby

- 3
- 2

- 1,500 - 2,000 Sq. Ft.
- 3
- 2

- 1,100 - 1,500 Sq. Ft.
- 3
- 2

- 4
- 2

- 1,100 - 1,500 Sq. Ft.
- 3
- 2

- 3
- 2

- 1,500 - 2,000 Sq. Ft.
- 3
- 2

- 2,000 - 2,500 Sq. Ft.
- 4
- 4
Listing information provided in part by the Toronto Regional Real Estate Board for personal, non-commercial use by viewers of this site and may not be reproduced or redistributed. Copyright © TRREB. All rights reserved.
Information is deemed reliable but is not guaranteed accurate by TRREB®. The information provided herein must only be used by consumers that have a bona fide interest in the purchase, sale, or lease of real estate.







