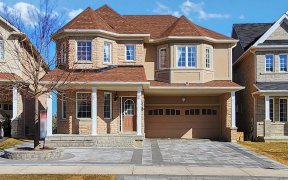


One Of A Kind Where Elegance, Prestige & Charisma With Fabulous Upgrades All Rolled Into One! Pristine Family Home In Sought After Woodland Hill Community. Rare Opportunity To Own Immaculate/Appealing Home***Backing on To Ravine ***Sunny South Facing Backyard. Combined Living/Dining Room & A Bright Family Room With Gas Fireplace. An...
One Of A Kind Where Elegance, Prestige & Charisma With Fabulous Upgrades All Rolled Into One! Pristine Family Home In Sought After Woodland Hill Community. Rare Opportunity To Own Immaculate/Appealing Home***Backing on To Ravine ***Sunny South Facing Backyard. Combined Living/Dining Room & A Bright Family Room With Gas Fireplace. An Impressive 18' Ceiling In The Foyer With Grand Chandelier, Soaring Ceilings & Engineered Hardwood Floors On The Main & Beautiful Light Fixtures Throughout. Stylish Eat-In Kitchen With Butler's Pantry, Stainless Steel Appliances Complete With 6 Burner Gas Stove & Walk-Out To Deck With Peaceful Nature Views! Primary Bedroom With TWO Walk-In Closets & 5-Piece Ensuite With Oversized Glass Shower & Jetted Soaker Tub. Convenient 2nd Floor Laundry & Unfinished Basement With Rough-In Awaiting Your Custom Design. Minutes Driving To Hwy 400/404, Close To Upper Canada Mall, School, Shopping Centre, Costco, Public Transit. Fridge, Gas Stove, Washer, Dryer, Dishwasher, Electrical Light Fixtures, Window Coverings, Central Air Conditioner, Central Vacuum & Equipment, Garage Door Opener & 4 Remotes, Humidifier, Fireplace. Broadloom where installed, Water Softener
Property Details
Size
Parking
Build
Heating & Cooling
Utilities
Rooms
Living
10′0″ x 11′7″
Dining
10′1″ x 11′7″
Kitchen
11′9″ x 14′11″
Breakfast
8′11″ x 12′1″
Family
11′7″ x 17′7″
Prim Bdrm
11′7″ x 18′11″
Ownership Details
Ownership
Taxes
Source
Listing Brokerage
For Sale Nearby
Sold Nearby

- 4
- 4

- 5
- 4

- 4
- 5

- 4000 Sq. Ft.
- 5
- 5

- 2,000 - 2,500 Sq. Ft.
- 4
- 4

- 3
- 3

- 1900 Sq. Ft.
- 3
- 3

- 3
- 3
Listing information provided in part by the Toronto Regional Real Estate Board for personal, non-commercial use by viewers of this site and may not be reproduced or redistributed. Copyright © TRREB. All rights reserved.
Information is deemed reliable but is not guaranteed accurate by TRREB®. The information provided herein must only be used by consumers that have a bona fide interest in the purchase, sale, or lease of real estate.








