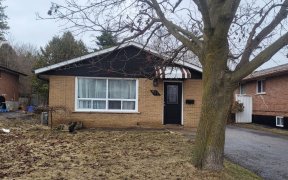


Welcome to 560 Camelot Drive! A lovely 3 bed, 2 bath semi-detached property in the family, friendly Eastdale neighbourhood. The open plan eat-in kitchen offers a breakfast bar peninsula, coffee bar nook and plenty of additional storage cabinetry. The 107' deep back yard is a sanctuary backing onto lush woodland. The large deck area offers...
Welcome to 560 Camelot Drive! A lovely 3 bed, 2 bath semi-detached property in the family, friendly Eastdale neighbourhood. The open plan eat-in kitchen offers a breakfast bar peninsula, coffee bar nook and plenty of additional storage cabinetry. The 107' deep back yard is a sanctuary backing onto lush woodland. The large deck area offers enough space for both dining and relaxing. Just a few steps off the deck, you can relax in the hot tub! The interior has been recently updated; fresh paint throughout, new vinyl floors on the lower and second level, new vinyl stair treads, new potlights in the basement, new basement bathroom with porcelain tile and custom shower glass, new S/S stove, new S/S fridge, new 48" vanity in the family bathroom, new front deck and railings. Electrical panel was upgraded to 200 amp in 2022. The property harmoniously blends nature, relaxation and praticality. This is a perfect home for a growing family!
Property Details
Size
Parking
Build
Heating & Cooling
Utilities
Rooms
Living
11′11″ x 15′3″
Kitchen
10′9″ x 18′2″
Br
9′8″ x 16′2″
2nd Br
7′11″ x 11′2″
3rd Br
-16′ x 10′9″
Bathroom
-55′ x 8′6″
Ownership Details
Ownership
Taxes
Source
Listing Brokerage
For Sale Nearby
Sold Nearby

- 3
- 2

- 3
- 2

- 4
- 2

- 4
- 2

- 3
- 2

- 3
- 2

- 3
- 2

- 1,100 - 1,500 Sq. Ft.
- 4
- 2
Listing information provided in part by the Toronto Regional Real Estate Board for personal, non-commercial use by viewers of this site and may not be reproduced or redistributed. Copyright © TRREB. All rights reserved.
Information is deemed reliable but is not guaranteed accurate by TRREB®. The information provided herein must only be used by consumers that have a bona fide interest in the purchase, sale, or lease of real estate.








