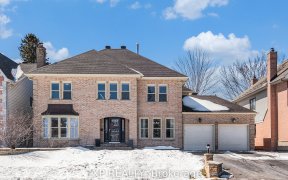


Open House Cancelled. Welcome to this charming 4 bed 2.5 bath home located in the desirable community of Westridge in Stittsville, on a peaceful crescent close to schools, parks, trails, & shopping. The spacious foyer leads you to the den & then dining room, next is the bright kitchen w/ granite countertops & tons of storage - followed by...
Open House Cancelled. Welcome to this charming 4 bed 2.5 bath home located in the desirable community of Westridge in Stittsville, on a peaceful crescent close to schools, parks, trails, & shopping. The spacious foyer leads you to the den & then dining room, next is the bright kitchen w/ granite countertops & tons of storage - followed by the incredible breakfast nook w/ oversized windows that flood the entire space w/ natural light. The kitchen is open to the family room w/ a cozy gas fireplace & sliding door access to the backyard. The main floor also boasts refinished hardwood floors (‘22), powder room, & access to the double garage. The second floor provides 4 bedrooms, full bathroom, w/ the primary bedroom featuring a beautiful ensuite. The fully finished basement provides additional living space w/ versatility for various activities - family room, home office, or gym. The fully fenced yard w/ deck & hot tub offers a perfect spot for outdoor gatherings, playtime, & relaxation
Property Details
Size
Parking
Lot
Build
Heating & Cooling
Utilities
Rooms
Primary Bedrm
10′9″ x 17′2″
Bedroom
10′0″ x 11′1″
Bedroom
10′4″ x 11′0″
Dining Rm
10′0″ x 10′5″
Living Rm
10′4″ x 16′2″
Family Rm
10′8″ x 14′8″
Ownership Details
Ownership
Taxes
Source
Listing Brokerage
For Sale Nearby
Sold Nearby

- 3
- 3

- 6
- 4

- 4
- 3

- 4
- 3

- 4
- 3

- 3
- 3

- 4
- 3

- 4
- 3
Listing information provided in part by the Ottawa Real Estate Board for personal, non-commercial use by viewers of this site and may not be reproduced or redistributed. Copyright © OREB. All rights reserved.
Information is deemed reliable but is not guaranteed accurate by OREB®. The information provided herein must only be used by consumers that have a bona fide interest in the purchase, sale, or lease of real estate.








