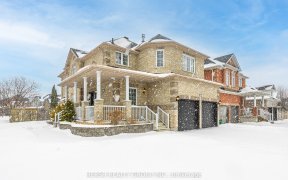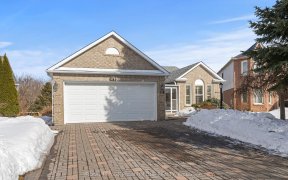


Rare To Find 2-Storey House On A Premium Lot With Mature Tree Views. Incredible Views Of The Backyard & Forest From The Kitchen, Dining & Upper Bedrooms. Quiet Crescent Location Close To Shops, Schools, Parks & Walking Trails. Open Concept Layout With Gas Fireplace, Hardwood Floors Throughout On Main & 2nd Floors. Quartz Counters Kitchen...
Rare To Find 2-Storey House On A Premium Lot With Mature Tree Views. Incredible Views Of The Backyard & Forest From The Kitchen, Dining & Upper Bedrooms. Quiet Crescent Location Close To Shops, Schools, Parks & Walking Trails. Open Concept Layout With Gas Fireplace, Hardwood Floors Throughout On Main & 2nd Floors. Quartz Counters Kitchen And Breakfast Area With Walk-Out To The Garden. Finished Basement With Pot Lights, Huge Rec Room, 3Pc Bathroom And Laundry. Includes: S/S Fridge, S/S Stove, S/S Range Hood, Washer, Dryer, Furnace, Central Air Conditioning In 2019, All Elf's, All Existing Window Coverings. Roofing In 2021. Hwt (Rental).
Property Details
Size
Parking
Rooms
Foyer
5′7″ x 7′6″
Living
14′11″ x 24′5″
Dining
14′11″ x 24′5″
Kitchen
13′5″ x 14′9″
Breakfast
13′5″ x 14′9″
Prim Bdrm
10′7″ x 12′4″
Ownership Details
Ownership
Taxes
Source
Listing Brokerage
For Sale Nearby
Sold Nearby

- 3
- 2

- 3
- 2

- 2,000 - 2,500 Sq. Ft.
- 4
- 4

- 4
- 4

- 2,500 - 3,000 Sq. Ft.
- 4
- 3

- 5
- 4

- 1668 Sq. Ft.
- 3
- 3

- 1880 Sq. Ft.
- 5
- 4
Listing information provided in part by the Toronto Regional Real Estate Board for personal, non-commercial use by viewers of this site and may not be reproduced or redistributed. Copyright © TRREB. All rights reserved.
Information is deemed reliable but is not guaranteed accurate by TRREB®. The information provided herein must only be used by consumers that have a bona fide interest in the purchase, sale, or lease of real estate.








