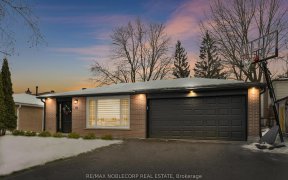


This Renovated End Unit Town Home With A West Facing Backyard Sits On A Very Low Traffic Crescent That Is Close To Everything - Parks, Schools, Community Centre, Shops And Restuarants And Close To Main Arteries To The City, An Open Concept Main Floor Allowing For Entertaining And Family Time With The Convenience Of A Huge Finished Rec...
This Renovated End Unit Town Home With A West Facing Backyard Sits On A Very Low Traffic Crescent That Is Close To Everything - Parks, Schools, Community Centre, Shops And Restuarants And Close To Main Arteries To The City, An Open Concept Main Floor Allowing For Entertaining And Family Time With The Convenience Of A Huge Finished Rec Room For More Casual Time, Brand New Kitchen (2023), Flooring (2023), And Freshly Painted (2023) Gives It A Bright Airy Feel, Nice Large Lot, This Is A Must See At The Open House Sunday May 21 From 2:00-4:00, See You There!!!!
Property Details
Size
Parking
Build
Heating & Cooling
Utilities
Rooms
Living
14′1″ x 17′0″
Dining
14′1″ x 17′0″
Kitchen
10′0″ x 15′1″
Prim Bdrm
12′1″ x 15′5″
2nd Br
8′2″ x 15′9″
3rd Br
8′6″ x 11′5″
Ownership Details
Ownership
Taxes
Source
Listing Brokerage
For Sale Nearby
Sold Nearby

- 3
- 2

- 3
- 2

- 1,100 - 1,500 Sq. Ft.
- 3
- 3

- 3
- 3

- 3
- 3

- 3
- 2

- 1,100 - 1,500 Sq. Ft.
- 3
- 2

- 1,100 - 1,500 Sq. Ft.
- 4
- 2
Listing information provided in part by the Toronto Regional Real Estate Board for personal, non-commercial use by viewers of this site and may not be reproduced or redistributed. Copyright © TRREB. All rights reserved.
Information is deemed reliable but is not guaranteed accurate by TRREB®. The information provided herein must only be used by consumers that have a bona fide interest in the purchase, sale, or lease of real estate.








