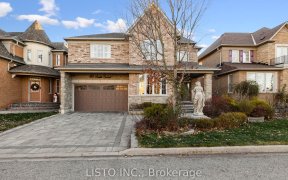


Absolutely Spectacular Rarely Offered Menke Bungaloft In Highly Sought After Ne Ajax Community! Walk In To Spacious Foyer & Large Dining Rm W/Hdwood Floors, 9 Foot Ceilings On The Main Floor, Lrge Eat In Kitchen W/Ss Appliances, Breakfast Area, Massive Fm Rm W/Gas F/P And Access To Backyard. Main Floor Mstr Bdrm W/ Ensuite & W/I Closet....
Absolutely Spectacular Rarely Offered Menke Bungaloft In Highly Sought After Ne Ajax Community! Walk In To Spacious Foyer & Large Dining Rm W/Hdwood Floors, 9 Foot Ceilings On The Main Floor, Lrge Eat In Kitchen W/Ss Appliances, Breakfast Area, Massive Fm Rm W/Gas F/P And Access To Backyard. Main Floor Mstr Bdrm W/ Ensuite & W/I Closet. Garage Access Inside The Home & Mudroom. Upstairs Features Lrge Loft, 2 Spacious Bdrms & 5 Piece Jack/Jill Wshrm. Bsmt Is Partially Finished & Has A 3Pc Bth. This Fabulous Home Offers Great Curb Appeal, Close Proximity To Shopping, Golf, Go Train, Schools And 401/407 Access Point
Property Details
Size
Parking
Rooms
Dining
13′1″ x 16′4″
Kitchen
10′11″ x 9′10″
Breakfast
13′6″ x 10′11″
Family
13′1″ x 29′6″
Prim Bdrm
13′11″ x 13′1″
2nd Br
16′7″ x 12′8″
Ownership Details
Ownership
Taxes
Source
Listing Brokerage
For Sale Nearby
Sold Nearby

- 4000 Sq. Ft.
- 5
- 5

- 5
- 3

- 4
- 3

- 2,000 - 2,500 Sq. Ft.
- 4
- 4

- 2,000 - 2,500 Sq. Ft.
- 5
- 4

- 4
- 3

- 2500 Sq. Ft.
- 4
- 4

- 5
- 4
Listing information provided in part by the Toronto Regional Real Estate Board for personal, non-commercial use by viewers of this site and may not be reproduced or redistributed. Copyright © TRREB. All rights reserved.
Information is deemed reliable but is not guaranteed accurate by TRREB®. The information provided herein must only be used by consumers that have a bona fide interest in the purchase, sale, or lease of real estate.








