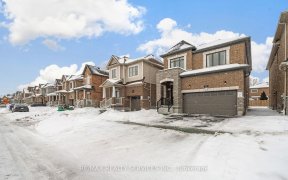
56 Essex Point Dr
Essex Point Dr, Fiddlesticks, Cambridge, ON, N1T 1W4



56 Essex Point Drive, Fully Finished, Boasts Over 3,000 Square Feet Of Living Space. Walk Through The Arched Glass Entryway And Up To The Open-Concept Main Floor Living Room Featuring Maple Hardwood Flooring, And Triple Panel Windows, That Lead To The Stunning Dining Room. The Kitchen Includes Wood Cabinetry, Ample Counter Space, Mosaic...
56 Essex Point Drive, Fully Finished, Boasts Over 3,000 Square Feet Of Living Space. Walk Through The Arched Glass Entryway And Up To The Open-Concept Main Floor Living Room Featuring Maple Hardwood Flooring, And Triple Panel Windows, That Lead To The Stunning Dining Room. The Kitchen Includes Wood Cabinetry, Ample Counter Space, Mosaic Backsplash And Extended Island Overlooking The Breakfast Area And Family Room. Completing The Main Floor Are 3 Generous Sized Bedrooms Including The Master With Walk-In Closet And 4-Piece Ensuite, An Additional 4 Piece Bath And Laundry Room. The Lower Level Offers Tons Of Potential, With A Spacious Rec Room, Den, Office, 4 Piece Bath. Not Holding Offers!
Property Details
Size
Parking
Build
Rooms
Living
10′2″ x 12′9″
Dining
9′6″ x 12′9″
Kitchen
10′6″ x 12′7″
Breakfast
8′7″ x 8′9″
Family
14′10″ x 12′0″
Prim Bdrm
12′9″ x 13′1″
Ownership Details
Ownership
Taxes
Source
Listing Brokerage
For Sale Nearby
Sold Nearby

- 1,100 - 1,500 Sq. Ft.
- 3
- 2

- 4
- 3

- 3
- 4

- 1,100 - 1,500 Sq. Ft.
- 3
- 3

- 4
- 3

- 1,500 - 2,000 Sq. Ft.
- 5
- 4

- 1,100 - 1,500 Sq. Ft.
- 4
- 2

- 4
- 3
Listing information provided in part by the Toronto Regional Real Estate Board for personal, non-commercial use by viewers of this site and may not be reproduced or redistributed. Copyright © TRREB. All rights reserved.
Information is deemed reliable but is not guaranteed accurate by TRREB®. The information provided herein must only be used by consumers that have a bona fide interest in the purchase, sale, or lease of real estate.







