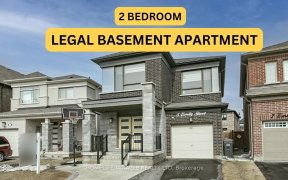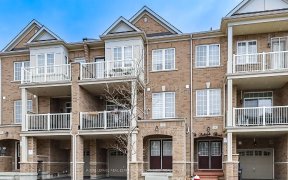


Absolutely Gorgeous East Facing Premium Elevation Bright, Spacious, Brick & Stucco 4 Bedroom Detached Built In 2018 In Popular & Prestigious Area Of Mount Pleasant Go Station!! Upgraded Elevation, Upgraded Open Concept Layout With 9 Foot Smooth Ceiling, California Shutters On Main Floor, New Hardwood Floor. Chef's Gourmet Kitchen W/ S/S...
Absolutely Gorgeous East Facing Premium Elevation Bright, Spacious, Brick & Stucco 4 Bedroom Detached Built In 2018 In Popular & Prestigious Area Of Mount Pleasant Go Station!! Upgraded Elevation, Upgraded Open Concept Layout With 9 Foot Smooth Ceiling, California Shutters On Main Floor, New Hardwood Floor. Chef's Gourmet Kitchen W/ S/S Appliances & Extra Deep Windows In Bsmt & 2nd Floor Laundry With Overhead Cabinets. No Neighbors At The Back, Extended Driveway For Extra Car Parking & Much More!! Close To All Amenities, Parks, Highways & Minutes To Go Station.
Property Details
Size
Parking
Build
Heating & Cooling
Utilities
Rooms
Kitchen
10′6″ x 24′6″
Great Rm
11′8″ x 16′0″
Dining
10′4″ x 10′11″
Prim Bdrm
12′6″ x 14′11″
2nd Br
10′0″ x 10′0″
3rd Br
10′0″ x 10′3″
Ownership Details
Ownership
Taxes
Source
Listing Brokerage
For Sale Nearby

- 2,000 - 2,500 Sq. Ft.
- 4
- 3
Sold Nearby

- 2,000 - 2,500 Sq. Ft.
- 4
- 3

- 6
- 5

- 2,000 - 2,500 Sq. Ft.
- 4
- 4

- 4
- 3

- 2,000 - 2,500 Sq. Ft.
- 5
- 5

- 2,000 - 2,500 Sq. Ft.
- 4
- 4

- 2,000 - 2,500 Sq. Ft.
- 5
- 4

- 6
- 5
Listing information provided in part by the Toronto Regional Real Estate Board for personal, non-commercial use by viewers of this site and may not be reproduced or redistributed. Copyright © TRREB. All rights reserved.
Information is deemed reliable but is not guaranteed accurate by TRREB®. The information provided herein must only be used by consumers that have a bona fide interest in the purchase, sale, or lease of real estate.







