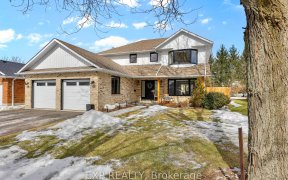


If you’re looking for a quiet, private, high end smaller development neighbourhood than welcome to this custom built 9 yrs young Policella two story home! Situated on a corner lot lining Brookhaven court amongst other custom built Policella homes, with custom built Lucchetta homes at the other end of the court just bordering the city of...
If you’re looking for a quiet, private, high end smaller development neighbourhood than welcome to this custom built 9 yrs young Policella two story home! Situated on a corner lot lining Brookhaven court amongst other custom built Policella homes, with custom built Lucchetta homes at the other end of the court just bordering the city of Fonthill. This corner lot is fully fenced, professionally landscaped front and back, with an oversize aggregate driveway wrapping around the house leading you to your backyard oasis with a 16’x12’ covered aggregate patio off the kitchen/dining area at the back of the house. Main floor offers an open concept feel with 9' ceilings throughout, option to convert the current office/den to a bedroom if a main floor bedroom is desired. Upper level offers 4 spacious bedrooms with primary ensuite, separate laundry room, and 2 spacious bathrooms with double vanity sinks to keep all the family happy. Lower level is complete with large rec room with another fireplace, a 3 pc bathroom, and storage/utility room. All this close to A+ public and catholic elementary and high schools, 5 min from Hwy 406 and all other essential amenities! This home is in a like new pristine condition with high end finishes through out, and a pleasure to view!
Property Details
Size
Parking
Lot
Build
Heating & Cooling
Utilities
Rooms
Bedroom
9′7″ x 12′6″
Kitchen
10′10″ x 13′0″
Dining Room
13′0″ x 13′0″
Living Room
10′6″ x 13′0″
Primary Bedroom
14′3″ x 15′7″
Bedroom
14′3″ x 15′7″
Ownership Details
Ownership
Taxes
Source
Listing Brokerage
For Sale Nearby

- 600 - 699 Sq. Ft.
- 1
- 1
Sold Nearby

- 1,500 - 2,000 Sq. Ft.
- 3
- 3

- 1,100 - 1,500 Sq. Ft.
- 5
- 2

- 1,500 - 2,000 Sq. Ft.
- 3
- 2

- 700 - 1,100 Sq. Ft.
- 4
- 2

- 1,100 - 1,500 Sq. Ft.
- 4
- 2

- 2,500 - 3,000 Sq. Ft.
- 4
- 3

- 2,000 - 2,500 Sq. Ft.
- 5
- 4

- 5
- 4
Listing information provided in part by the Toronto Regional Real Estate Board for personal, non-commercial use by viewers of this site and may not be reproduced or redistributed. Copyright © TRREB. All rights reserved.
Information is deemed reliable but is not guaranteed accurate by TRREB®. The information provided herein must only be used by consumers that have a bona fide interest in the purchase, sale, or lease of real estate.







