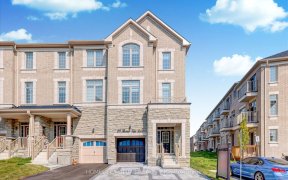


Welcome To Your Dream Home! Luxurious Full Brick Home In High Demand Cedarwood Area Of Markham. 4 + 2 Bedroom, Double Door Entry, 9 ft Ceiling, Hardwood Floors Throughout The House, Family Room W/Fireplace, Interlock Drive Way, Finished Bsmt W/Sep Entrance, Large Primary Bedroom With 5Pc Ensuite & Walk-In Closet. Close To Hwy 401 & 407...
Welcome To Your Dream Home! Luxurious Full Brick Home In High Demand Cedarwood Area Of Markham. 4 + 2 Bedroom, Double Door Entry, 9 ft Ceiling, Hardwood Floors Throughout The House, Family Room W/Fireplace, Interlock Drive Way, Finished Bsmt W/Sep Entrance, Large Primary Bedroom With 5Pc Ensuite & Walk-In Closet. Close To Hwy 401 & 407 Yrt, Ttc, Amazon Wh, C/Post, Schools, Park, Costco, No Frills And Much More. Won't Last Long, Don't Miss This Opportunity.
Property Details
Size
Parking
Build
Heating & Cooling
Utilities
Ownership Details
Ownership
Taxes
Source
Listing Brokerage
For Sale Nearby
Sold Nearby

- 6
- 6

- 6
- 5

- 7
- 6

- 4
- 4

- 5
- 5

- 2,500 - 3,000 Sq. Ft.
- 6
- 5

- 5
- 5

- 3
- 3
Listing information provided in part by the Toronto Regional Real Estate Board for personal, non-commercial use by viewers of this site and may not be reproduced or redistributed. Copyright © TRREB. All rights reserved.
Information is deemed reliable but is not guaranteed accurate by TRREB®. The information provided herein must only be used by consumers that have a bona fide interest in the purchase, sale, or lease of real estate.








