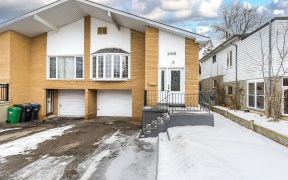
56 - 3050 Orleans Rd
Orleans Rd, Erin Mills, Mississauga, ON, L5L 5P7



Welcome to a rare gem in the heart of **family-friendly Winston Manor**! This **3-bedroom, 3.5-bathroom** townhouse combines elegance and retro charm, ideal for modern living with a cozy touch. Step inside to **brand-new, engineered hardwood floors** in the sunken living and dining areas, porcelain tile in the entryway, and not one but...
Welcome to a rare gem in the heart of **family-friendly Winston Manor**! This **3-bedroom, 3.5-bathroom** townhouse combines elegance and retro charm, ideal for modern living with a cozy touch. Step inside to **brand-new, engineered hardwood floors** in the sunken living and dining areas, porcelain tile in the entryway, and not one but **two natural gas fireplaces** that bring warmth and style. The European-style kitchen boasts stainless steel appliances, a dinette, and sliding glass doors that flood the space with natural light, opening to a private backyard oasis. A fully finished basement includes a **3-piece bath, laundry, and a versatile rec room**perfect for family hangouts, a home gym, or office space. Located close to major highways, local transit, and the GO station, this complex offers easy commuting and is just a short walk to grocery stores, big box stores, restaurants, schools, and a nearby church. **Pet-friendly** and equipped with an outdoor pool and visitor parking, Winston Manor makes suburban living feel luxurious and connected. Don't miss this opportunity!
Property Details
Size
Parking
Condo
Condo Amenities
Build
Heating & Cooling
Rooms
Dining
10′9″ x 12′2″
Kitchen
10′9″ x 8′11″
Breakfast
7′6″ x 9′1″
Living
12′11″ x 15′10″
Br
12′8″ x 8′11″
Br
13′5″ x 10′4″
Ownership Details
Ownership
Condo Policies
Taxes
Condo Fee
Source
Listing Brokerage
For Sale Nearby
Sold Nearby

- 1500 Sq. Ft.
- 4
- 4

- 1,400 - 1,599 Sq. Ft.
- 3
- 4

- 1,600 - 1,799 Sq. Ft.
- 4
- 4

- 6
- 4

- 3
- 4

- 1,600 - 1,799 Sq. Ft.
- 3
- 3

- 1,400 - 1,599 Sq. Ft.
- 3
- 3

- 3
- 3
Listing information provided in part by the Toronto Regional Real Estate Board for personal, non-commercial use by viewers of this site and may not be reproduced or redistributed. Copyright © TRREB. All rights reserved.
Information is deemed reliable but is not guaranteed accurate by TRREB®. The information provided herein must only be used by consumers that have a bona fide interest in the purchase, sale, or lease of real estate.







