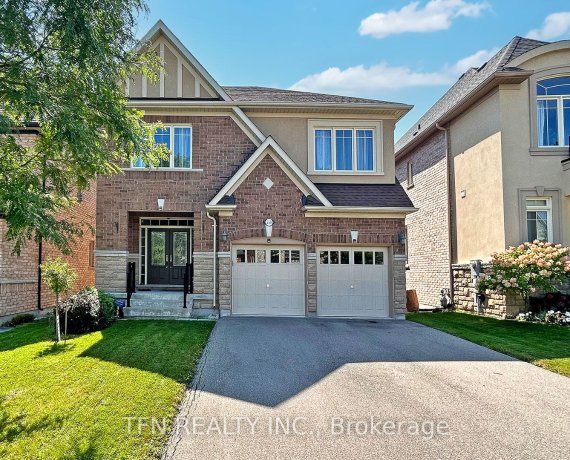
559 Valley Vista Dr
Valley Vista Dr, Patterson, Vaughan, ON, L6A 3V4



POOL SIZE RAVINE LOT!!! Rarely available. Original owners.Discover exceptional detached home located in the highly sought-after Patterson community, featuring a huge ravine lot that offers privacy and scenic views. This meticulously maintained property boasts 9-foot smooth ceilings on the main, second, and basement levels, with a 12-foot... Show More
POOL SIZE RAVINE LOT!!! Rarely available. Original owners.Discover exceptional detached home located in the highly sought-after Patterson community, featuring a huge ravine lot that offers privacy and scenic views. This meticulously maintained property boasts 9-foot smooth ceilings on the main, second, and basement levels, with a 12-foot ceiling in the dedicated office space, conveniently situated in a separate room between floors. The home is adorned with handmade hardwood floors throughout.Built-in speakers in the family room.Pot lights throughout.Chef's Delight Modern eat-in kitchen with soaring 12-ft cathedral ceilings, granite countertops, a center island, and a walkout to a private deck with ravine views. Additional highlights include: Garage access to the laundry/mudroom with upper cabinets and pantry for added convenience, High raised door casing all over the house, Closet Organizers in all closets. Washroom Rough-in in basement. CVAC rough-in Recently painted custom-made deck with gazebo and iron pickets. Walking distance to grocery stores, public transit, and almost ready new community centre with a lot of amenities. Dont miss this rare opportunity to own a beautifully designed home in one of Patterson's most desirable neighbourhood. Schedule your viewing today!
Additional Media
View Additional Media
Property Details
Size
Parking
Lot
Build
Heating & Cooling
Utilities
Ownership Details
Ownership
Taxes
Source
Listing Brokerage
Book A Private Showing
For Sale Nearby

- 1,800 - 1,999 Sq. Ft.
- 4
- 4
Sold Nearby

- 6
- 5

- 3,000 - 3,500 Sq. Ft.
- 4
- 4

- 3,000 - 3,500 Sq. Ft.
- 4
- 4

- 3,000 - 3,500 Sq. Ft.
- 5
- 5

- 5
- 5

- 6
- 6

- 7
- 6

- 2,500 - 3,000 Sq. Ft.
- 4
- 3
Listing information provided in part by the Toronto Regional Real Estate Board for personal, non-commercial use by viewers of this site and may not be reproduced or redistributed. Copyright © TRREB. All rights reserved.
Information is deemed reliable but is not guaranteed accurate by TRREB®. The information provided herein must only be used by consumers that have a bona fide interest in the purchase, sale, or lease of real estate.






