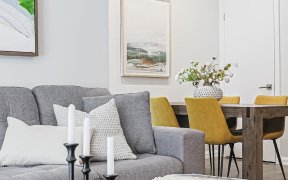
557 Prince Edward Dr N
Prince Edward Dr N, Etobicoke-Lakeshore, Toronto, ON, M8X 2M8



Welcome to 557 Prince Edward Dr N, nestled in the highly sought-after Kingsway South neighbourhood. This impressive property has a generous 33 x 190 ft lot, making it ideal for families and renovators alike. With top-rated schools and beautiful parks just steps away, you'll enjoy the perfect blend of community and convenience. The current...
Welcome to 557 Prince Edward Dr N, nestled in the highly sought-after Kingsway South neighbourhood. This impressive property has a generous 33 x 190 ft lot, making it ideal for families and renovators alike. With top-rated schools and beautiful parks just steps away, you'll enjoy the perfect blend of community and convenience. The current owner has cherished this home since 1976, maintaining its charm while adding many updates. Step into the private landscaped yard, complete with an inviting in-ground pool and a spacious storage shed. Besides the large one-car garage, the driveway provides additional parking for up to three vehicles. Built over a century ago, the original home underwent substantial renovations in the 80s, expanding it to nearly 2,400 sq ft. You'll find four spacious bedrooms, multiple bathrooms, and a cozy family room with walk out to the pool, making it perfect for family living. Whether you're looking to expand your family's footprint or seeking a renovation opportunity, this property, set on a sprawling 6,000+ sq ft lot, is a must-see! Don't miss out on this incredible opportunity to make it your own! GENERAC Standby Generator, New Furnace, AC and Thermostat, All Electric Light Fixtures, Window Coverings, Kitchen Appliances, in ground Sprinkler System for yard. Floor Plans with measurements and Home Inspection available upon request.
Property Details
Size
Parking
Build
Heating & Cooling
Utilities
Rooms
Living
10′11″ x 15′1″
Dining
10′11″ x 15′1″
Kitchen
7′5″ x 13′3″
Family
13′1″ x 14′9″
Prim Bdrm
15′3″ x 19′1″
2nd Br
10′0″ x 16′0″
Ownership Details
Ownership
Taxes
Source
Listing Brokerage
For Sale Nearby
Sold Nearby

- 2,000 - 2,500 Sq. Ft.
- 4
- 3

- 5
- 4

- 3,500 - 5,000 Sq. Ft.
- 5
- 5

- 2,000 - 2,500 Sq. Ft.
- 3
- 3

- 2180 Sq. Ft.
- 3
- 3

- 2,000 - 2,500 Sq. Ft.
- 3
- 3

- 3
- 2

- 3
- 3
Listing information provided in part by the Toronto Regional Real Estate Board for personal, non-commercial use by viewers of this site and may not be reproduced or redistributed. Copyright © TRREB. All rights reserved.
Information is deemed reliable but is not guaranteed accurate by TRREB®. The information provided herein must only be used by consumers that have a bona fide interest in the purchase, sale, or lease of real estate.







