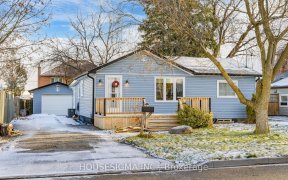
557 Marksbury Rd
Marksbury Rd, West Shore, Pickering, ON, L1W 2S9



*Be amazed as soon as you enter this meticulously crafted show piece w/over 6,000 sq ft of total living space! *Unparalleled craftsmanship & stunning details from the 10ft waffle ceilings, oversized baseboards, and wide plank engineered hardwood floors throughout! *Outstanding layout featuring a Primary Bedroom retreat on the main level,...
*Be amazed as soon as you enter this meticulously crafted show piece w/over 6,000 sq ft of total living space! *Unparalleled craftsmanship & stunning details from the 10ft waffle ceilings, oversized baseboards, and wide plank engineered hardwood floors throughout! *Outstanding layout featuring a Primary Bedroom retreat on the main level, complete with a luxurious 5-piece ensuite bath & large walk-in closet w/closet organizers & built-ins! *The spacious chef-inspired Kitchen, combined w/ the family room across the rear of the home, features a substantial centre island w/prep sink, extended upper cabinets w/crown moldings, pot drawers & soft close doors *The Stainless-steel appliances, featuring an Electrolux side-by-side fridge/freezer, oven, microwave, wine fridge, & 5-burner induction cooktop stove are all built-in! *There's a walkout from the breakfast area to the rear porch & patio area *Adjacent to the kitchen is a sizeable laundry/mud room complete w/built-in closets, coat hooks, front loading washer & dryer, plus interior access to the garage! *Ascend to the upper level, w/9 ft waffle ceilings, where 4 large bedrooms await, each offering unparalleled comfort & style. The 2nd primary suite is a haven of tranquility, featuring a generous seating area, an opulent 4-piece ensuite bath & an expansive walk-in closet. It is located next to a 2nd floor family room complete with a gas fireplace & bar sink! The other bedrooms feature walk-in closets & access to a 5-piece semi ensuite & a full 4-pce bath! *The fully finished lower level, w/ 8 ft ceilings and a walk-up to the rear garden, features a fully equipped 2nd kitchen, a huge cantina w/baker's racks, a cedar closet, rec room area, gym area, and a media room, complete w/built-in screen and projector! *The exterior of the home, w/wonderful curb-appeal, features gorgeous landscaping complete w/poured concrete and paving stone walkways and porches, decorative boulders and numerous perennials, shrubs & mature trees! *Single attached garage w/interior access *PLUS a FULLY DETACHED DOUBLE GARAGE! *Incredible storage space for all your vehicles and toys! *Too many features to mention *Please refer to the Feature Sheet attached for more detailed info.
Property Details
Size
Parking
Build
Heating & Cooling
Utilities
Rooms
Living
13′2″ x 12′9″
Dining
13′10″ x 20′10″
Kitchen
17′0″ x 14′4″
Family
15′10″ x 24′1″
Prim Bdrm
17′11″ x 13′10″
Laundry
12′4″ x 1407′5″
Ownership Details
Ownership
Taxes
Source
Listing Brokerage
For Sale Nearby
Sold Nearby

- 3,500 - 5,000 Sq. Ft.
- 6
- 6

- 5
- 2

- 4
- 2

- 4
- 2

- 3,500 - 5,000 Sq. Ft.
- 6
- 6

- 6
- 2

- 3,500 - 5,000 Sq. Ft.
- 6
- 7

- 5
- 3
Listing information provided in part by the Toronto Regional Real Estate Board for personal, non-commercial use by viewers of this site and may not be reproduced or redistributed. Copyright © TRREB. All rights reserved.
Information is deemed reliable but is not guaranteed accurate by TRREB®. The information provided herein must only be used by consumers that have a bona fide interest in the purchase, sale, or lease of real estate.







