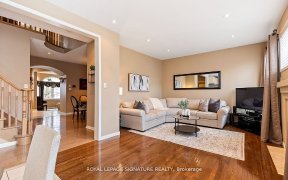
5566 Churchill Meadows Blvd
Churchill Meadows Blvd, Churchill Meadows, Mississauga, ON, L5M 6M6



This Beautiful 3Br Detached Home With Sep Family, Living, Dining, And 1 Br Basm With Sep Entrance In One Of The Most Desirable Area Of Churchill Meadows. Kitchen With Island And Granite Countertop, Family Room With Fireplace And 12 Ft Ceiling W/O To Balcony. Stainless Steel Appliances. 2 Fridges, 2 Stoves, Gas Stove. Backsplash, Granite...
This Beautiful 3Br Detached Home With Sep Family, Living, Dining, And 1 Br Basm With Sep Entrance In One Of The Most Desirable Area Of Churchill Meadows. Kitchen With Island And Granite Countertop, Family Room With Fireplace And 12 Ft Ceiling W/O To Balcony. Stainless Steel Appliances. 2 Fridges, 2 Stoves, Gas Stove. Backsplash, Granite Countertop
Property Details
Size
Parking
Rooms
Dining
10′3″ x 13′8″
Living
13′5″ x 13′11″
Kitchen
14′0″ x 14′11″
Family
13′2″ x 17′1″
Prim Bdrm
12′1″ x 17′2″
2nd Br
10′4″ x 11′6″
Ownership Details
Ownership
Taxes
Source
Listing Brokerage
For Sale Nearby
Sold Nearby

- 2,000 - 2,500 Sq. Ft.
- 3
- 4

- 4
- 3

- 4
- 4

- 3
- 3

- 5
- 4

- 4
- 3

- 1,500 - 2,000 Sq. Ft.
- 4
- 4

- 3
- 3
Listing information provided in part by the Toronto Regional Real Estate Board for personal, non-commercial use by viewers of this site and may not be reproduced or redistributed. Copyright © TRREB. All rights reserved.
Information is deemed reliable but is not guaranteed accurate by TRREB®. The information provided herein must only be used by consumers that have a bona fide interest in the purchase, sale, or lease of real estate.







