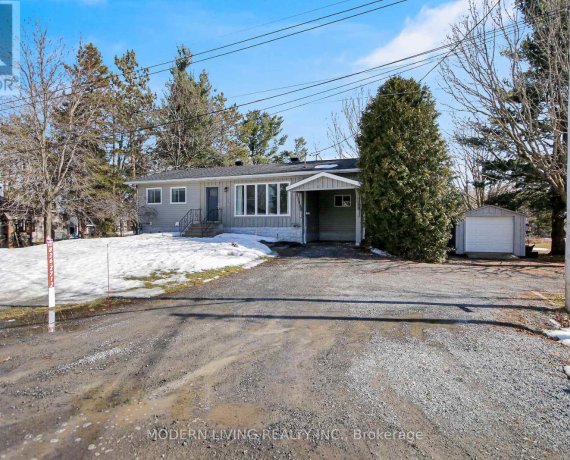
5554 Philip St
Philip St, Osgoode - Vernon, Ottawa, ON, K0A 2W0



PRICED TO SELL... Immaculately maintained & updated 2+1 bedroom bungalow will make a great starter or retirement home in the heart of the Village of Osgoode. Walking to the park, school, No Go Coffee & the amenities in Osgoode! Nicely renovated front entry opens to a spacious living room which features a bright floor-to-ceiling window.... Show More
PRICED TO SELL... Immaculately maintained & updated 2+1 bedroom bungalow will make a great starter or retirement home in the heart of the Village of Osgoode. Walking to the park, school, No Go Coffee & the amenities in Osgoode! Nicely renovated front entry opens to a spacious living room which features a bright floor-to-ceiling window. Beautifully updated eat-in kitchen in 2024 with ceiling-height cabinets, quartz countertop, modern backsplash & deep double sink. Renovated porch off kitchen transformed into a bright quaint sunroom with cozy electric wall fireplace & heated floor. Primary bedroom has a custom built-in feature wall & direct access to the main bathroom for convenience. Lower level boasts a large family room, laundry room, utility room, 1/2 bath & another bedroom with new large window. Entertaining 2-tier deck with 2020 hot tub under gazebo with skylight & bar seating. Great size backyard with access to Jill St., one shed that has drive-through snowmobile storage, and a second shed with workshop 12x24 with garage door built in 2018. Many updates such as clear stream septic installed 2016, new well & UV light water treatment 2021, complete house electrical updated 2011, roof 2017, true wood board & batten & vinyl siding, styrofoam wrapped insulation around exterior 2012, upgraded insulation in the ceiling, quality laminate & ceramic flooring, & both bathrooms redone. No work required, just move in & put your feet up! (id:54626)
Additional Media
View Additional Media
Property Details
Size
Parking
Build
Heating & Cooling
Utilities
Rooms
Bedroom
10′8″ x 13′8″
Family room
12′0″ x 21′9″
Utility room
10′4″ x 18′12″
Laundry room
9′5″ x 10′9″
Bathroom
3′9″ x 9′5″
Kitchen
9′7″ x 29′7″
Ownership Details
Ownership
Book A Private Showing
For Sale Nearby
Sold Nearby

- 3
- 3

- 3
- 2

- 3
- 2

- 6
- 4

- 3
- 2

- 4
- 2

- 3
- 1

- 4
- 1
The trademarks REALTOR®, REALTORS®, and the REALTOR® logo are controlled by The Canadian Real Estate Association (CREA) and identify real estate professionals who are members of CREA. The trademarks MLS®, Multiple Listing Service® and the associated logos are owned by CREA and identify the quality of services provided by real estate professionals who are members of CREA.








