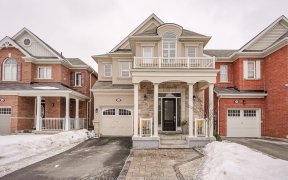


Epitome Of Modern Elegance. Meticulously Designed W/High-End Flare & Sophistication, This Country Homes Home Is Straight Out Of A Magazine. Over 4600Sqft Of Contemporary Living Space, Premium Pie Lot, & Finished Walk-Out Bsmnt. Grand Double Doors, 10Ft Main Level Double Waffle Ceilings, Open Concept Living Room W/Spectacular Upgraded...
Epitome Of Modern Elegance. Meticulously Designed W/High-End Flare & Sophistication, This Country Homes Home Is Straight Out Of A Magazine. Over 4600Sqft Of Contemporary Living Space, Premium Pie Lot, & Finished Walk-Out Bsmnt. Grand Double Doors, 10Ft Main Level Double Waffle Ceilings, Open Concept Living Room W/Spectacular Upgraded Kitchen W/White Matte & Gold Appliances, Beverage Station, Desk Nook, Enormous Eat-Up Island & B-Fast Bar. Incredible Lighting Illuminates The Home's Contemporary Design, & An Abundance Of Large Windows W/Wood California Shutters. Fireplace In Living Room & Romantic Dining Room. Main Floor Bedroom W/3 Piece Bath & Closet. Staircase With Batten Board Feature Wall Open Concept To Study/Office, & Find 4 Luxurious Bedrooms. The Primary W/Custom Walk-In Closet & Spa Inspired 5 Piece Bath. 2 Additional Bedrooms Share A 4 Piece, 4th Bedroom Has 3 Piece & Walk-In Closet. Finished Walk-Out Basement W/Kitchen, Rec Room, Bath, Gym, Media Room., Laundry Facility. Set On A Large Pool Sized Pie Shaped Lot Backing Onto Ravine, It Is The Dream Place To Call Home. Hwt Rental. Exc: Tesla Charger, 1 Set Washer&Dryer, Ring Alarm.
Property Details
Size
Parking
Build
Rooms
Living
14′11″ x 17′0″
Dining
13′5″ x 11′11″
Kitchen
14′11″ x 8′9″
Breakfast
14′11″ x 10′0″
Br
9′5″ x 11′0″
2nd Br
10′11″ x 10′11″
Ownership Details
Ownership
Taxes
Source
Listing Brokerage
For Sale Nearby
Sold Nearby

- 3,000 - 3,500 Sq. Ft.
- 5
- 5

- 2,500 - 3,000 Sq. Ft.
- 5
- 5

- 3,000 - 3,500 Sq. Ft.
- 4
- 4

- 3
- 4

- 4
- 4

- 2617 Sq. Ft.
- 4
- 4

- 3
- 4

- 2,000 - 2,500 Sq. Ft.
- 4
- 3
Listing information provided in part by the Toronto Regional Real Estate Board for personal, non-commercial use by viewers of this site and may not be reproduced or redistributed. Copyright © TRREB. All rights reserved.
Information is deemed reliable but is not guaranteed accurate by TRREB®. The information provided herein must only be used by consumers that have a bona fide interest in the purchase, sale, or lease of real estate.







