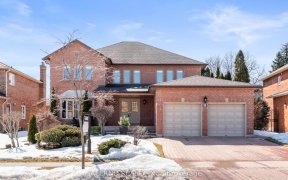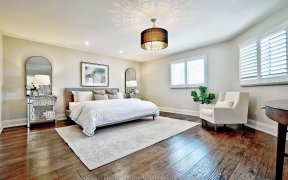


Spectacular & Exquisitely appointed with vaulted ceils, marble hallway, limestone fireplace w built-in shelving in family room, large bay window with built-in shelving in living room, plenty of large windows providing natural light thru-out, pot lights galore & main flr laundry. Parisian-inspired custom kitchen with granite counters,...
Spectacular & Exquisitely appointed with vaulted ceils, marble hallway, limestone fireplace w built-in shelving in family room, large bay window with built-in shelving in living room, plenty of large windows providing natural light thru-out, pot lights galore & main flr laundry. Parisian-inspired custom kitchen with granite counters, custom backsplash, full height cabinets, stainless appls incl 36" Wolf stove, canopy hood vent, large eat in kitchen island & stainless steel under-mount sink. Over sized primary bdrm with spa inspired 6pc ensuite, walk-in closet, double sink vanity, tub & enclosed shower. Additional 3 large sized bedrooms w/ closets & lots of natural light. Great finished bsmt setup incl large bar area w/ built-in wine rack, rec/exercise room & full bthrm. Dream backyard oasis w/inground pool, mature cedar hedges for ultimate privacy. Pool house w/ shower & electricity, and professionally landscaped exterior. 3242 Sf as per Mpac. Nestled in one of the highest demand, and most sought after pockets in Woodbridge! Close to very good schools, 400, 407, vaughan mills. Newer roof, pool heater, furnace and windows. AC, all pool equipment and front & back irrigation system.
Property Details
Size
Parking
Build
Heating & Cooling
Utilities
Rooms
Living
Living Room
Dining
Dining Room
Family
Family Room
Kitchen
Kitchen
Breakfast
Other
Prim Bdrm
Primary Bedroom
Ownership Details
Ownership
Taxes
Source
Listing Brokerage
For Sale Nearby
Sold Nearby

- 5
- 4

- 6
- 5

- 5
- 5

- 4000 Sq. Ft.
- 6
- 5

- 4360 Sq. Ft.
- 4
- 5

- 5
- 5

- 4000 Sq. Ft.
- 4
- 4

- 5
- 4
Listing information provided in part by the Toronto Regional Real Estate Board for personal, non-commercial use by viewers of this site and may not be reproduced or redistributed. Copyright © TRREB. All rights reserved.
Information is deemed reliable but is not guaranteed accurate by TRREB®. The information provided herein must only be used by consumers that have a bona fide interest in the purchase, sale, or lease of real estate.








