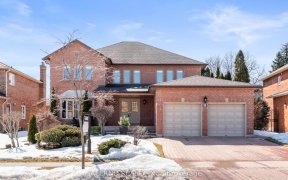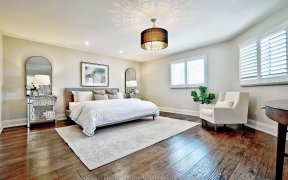


Move-In Ready Family Oasis! Soaring Open To Above Entrance, Marble Hallway, 14Ft Ceiling/Bay Window In Living Rm & Custom Kitchen. Finished Bsmt W/Ample Storage, Custom Wine Rm, Rec Space, 3Pc Washroom, Additional Bdrm/Gym, A Large Living Area & A Cold Cellar. Professionally Landscaped W/Mature Trees. Dream Backyard W/Inground Pool,...
Move-In Ready Family Oasis! Soaring Open To Above Entrance, Marble Hallway, 14Ft Ceiling/Bay Window In Living Rm & Custom Kitchen. Finished Bsmt W/Ample Storage, Custom Wine Rm, Rec Space, 3Pc Washroom, Additional Bdrm/Gym, A Large Living Area & A Cold Cellar. Professionally Landscaped W/Mature Trees. Dream Backyard W/Inground Pool, Mature Cedar Hedges, Pond W/Waterfall & 3Pc Outdoor Bathroom. New Roof (2018), Pool Heater (2020). Wolf Range, Marble Countertops, B/I Speakers, B/I Shelving/Wall Units, Closet Organizers, Inground Sprinkler System, Gas Fireplace In Master, Cornice Mouldings. Exclusion: Elf's In Kitchen, Dining Room, Laundry & Entrance, Bar Fridge.
Property Details
Size
Parking
Rooms
Living
12′0″ x 20′12″
Dining
12′0″ x 15′11″
Family
11′9″ x 19′11″
Kitchen
12′0″ x 15′5″
Breakfast
12′0″ x 15′5″
Prim Bdrm
12′6″ x 22′12″
Ownership Details
Ownership
Taxes
Source
Listing Brokerage
For Sale Nearby
Sold Nearby

- 3242 Sq. Ft.
- 5
- 4

- 6
- 5

- 5
- 5

- 4000 Sq. Ft.
- 6
- 5

- 4360 Sq. Ft.
- 4
- 5

- 5
- 5

- 4000 Sq. Ft.
- 4
- 4

- 5
- 4
Listing information provided in part by the Toronto Regional Real Estate Board for personal, non-commercial use by viewers of this site and may not be reproduced or redistributed. Copyright © TRREB. All rights reserved.
Information is deemed reliable but is not guaranteed accurate by TRREB®. The information provided herein must only be used by consumers that have a bona fide interest in the purchase, sale, or lease of real estate.








