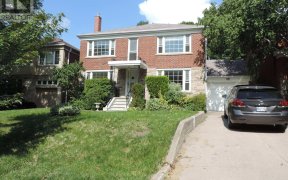


A MODERNIZED three-bedroom, two spa-style bathrooms - Classic elegance with a transitional DESIGNER RENOVATION - Chefs kitchen with QUARTZ COUNTERTOP, waterfall detail, and stainless steel appliances FAMILY ROOM featuring custom built-ins and walkout to a MUSKOKA SUNROOM with beadboard vaulted ceiling, and two skylights perfect spot for...
A MODERNIZED three-bedroom, two spa-style bathrooms - Classic elegance with a transitional DESIGNER RENOVATION - Chefs kitchen with QUARTZ COUNTERTOP, waterfall detail, and stainless steel appliances FAMILY ROOM featuring custom built-ins and walkout to a MUSKOKA SUNROOM with beadboard vaulted ceiling, and two skylights perfect spot for summer relaxation OVERSIZED PRIMARY BEDROOM with three large windows & two closets, two additional bedrooms, one of which has an adjoining room that could be an additional bedroom or ideal home office with a walk out to west facing deck. SPA-STYLE 5-piece bathroom, elegant cabinetry, two sinks, seamless glass shower, and heated floor. Pristine NEWER HARDWOOD FLOORS on two levels; upgraded mechanics & windows. Finished lower level with good ceiling height and side door entrance. Recreation room with gas fireplace and pot lights, large laundry room, 3-piece bath with an oversized shower. The sunroom has double doors leading to the patio and heated pool It is POOL time! Private drive can accommodate 4 CARS. Excellent lot 33 x 134. Great schools: Allenby French Immersion COVETED STREET METICULOUS RENOVATION TURNKEY! S/S: Samsung gas stove, Samsung fridge, Asko dishwasher, Kitchen Aid micro. Gas boiler, Space Pak air conditioning, LG washer & dryer, ceiling speakers, blinds, light fixtures, garden shed, pool/equipment, winter cover, solar blanket, HWT.
Property Details
Size
Parking
Build
Heating & Cooling
Utilities
Rooms
Living
13′1″ x 20′0″
Dining
12′11″ x 14′2″
Kitchen
8′6″ x 14′0″
Family
8′9″ x 11′6″
Prim Bdrm
12′2″ x 17′10″
Br
11′7″ x 11′10″
Ownership Details
Ownership
Taxes
Source
Listing Brokerage
For Sale Nearby
Sold Nearby

- 3
- 2

- 5
- 3

- 5
- 3

- 4
- 6

- 4
- 2

- 4
- 4

- 4
- 2

- 5
- 7
Listing information provided in part by the Toronto Regional Real Estate Board for personal, non-commercial use by viewers of this site and may not be reproduced or redistributed. Copyright © TRREB. All rights reserved.
Information is deemed reliable but is not guaranteed accurate by TRREB®. The information provided herein must only be used by consumers that have a bona fide interest in the purchase, sale, or lease of real estate.








