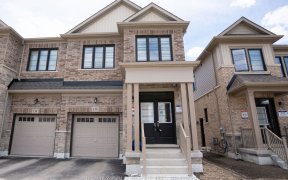
553 Mapleview Dr E
Mapleview Dr E, Hewitt's, Barrie, ON, L9J 0C3



Top 5 Reasons You Will Love This Home: 1) Raised Bungalow Presenting The Prime Opportunity For Multi-Generational Living 2) Four Bedrooms And Four Full Bathrooms, And A Fully Fenced Backyard, Creating A Sense Of Privacy 3) Detached Two-Car Garage With The Included Hoist, Heating, And Hydro Alongside A Workshop In The Back With A Full...
Top 5 Reasons You Will Love This Home: 1) Raised Bungalow Presenting The Prime Opportunity For Multi-Generational Living 2) Four Bedrooms And Four Full Bathrooms, And A Fully Fenced Backyard, Creating A Sense Of Privacy 3) Detached Two-Car Garage With The Included Hoist, Heating, And Hydro Alongside A Workshop In The Back With A Full Garage Door 4) Added Benefit Of Water And Sewer Available At The Lot Line 5) Located Only Minutes To Highway 400 Access And South End Barrie Amenities. 2,944 Fin.Sq.Ft. Age 48. Visit Our Website For More Detailed Information. For Full List Of Rooms, View Floorplans. Please Note: Email All Offers To Frank@Faristeam.Ca.
Property Details
Size
Parking
Build
Heating & Cooling
Utilities
Rooms
Kitchen
9′1″ x 10′10″
Dining
9′1″ x 9′10″
Living
15′3″ x 16′3″
Sunroom
12′7″ x 14′11″
Br
16′7″ x 17′2″
Kitchen
9′3″ x 10′9″
Ownership Details
Ownership
Taxes
Source
Listing Brokerage
For Sale Nearby
Sold Nearby

- 1,100 - 1,500 Sq. Ft.
- 3
- 2

- 3
- 2

- 3
- 2

- 3
- 1

- 3
- 2

- 1,100 - 1,500 Sq. Ft.
- 3
- 2

- 3
- 2

- 3
- 2
Listing information provided in part by the Toronto Regional Real Estate Board for personal, non-commercial use by viewers of this site and may not be reproduced or redistributed. Copyright © TRREB. All rights reserved.
Information is deemed reliable but is not guaranteed accurate by TRREB®. The information provided herein must only be used by consumers that have a bona fide interest in the purchase, sale, or lease of real estate.







