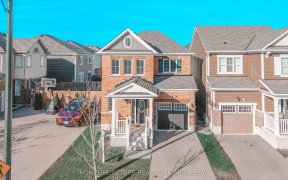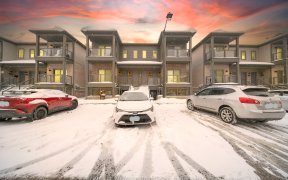


Welcome To 55 West Oak Trail, Located In The Prestigious Family-Friendly Neighbourhood Of Huron Park! Attractive Curb Appeal Featuring Stone Walkway And Double Garage With Professionally Installed Storage Loft. High Ceilings, Grand Interior Doors, Hardwood Flooring And Trendy Finishes! Spacious Foyer, Elegant Powder Room. Open Concept...
Welcome To 55 West Oak Trail, Located In The Prestigious Family-Friendly Neighbourhood Of Huron Park! Attractive Curb Appeal Featuring Stone Walkway And Double Garage With Professionally Installed Storage Loft. High Ceilings, Grand Interior Doors, Hardwood Flooring And Trendy Finishes! Spacious Foyer, Elegant Powder Room. Open Concept Living Area, Modern Two-Toned Kitchen, Oversized Island. Sleek White Backsplash And S/S Appliances. The Dining Area Seats 8 Comfortably, Sliders Leading To A Fully Fenced And "Decked-Out" Backyard Oasis! Turf Grass (With Warranty), Large Deck Constructed With Veka (100% Solid Core Pvc) And Built-In Deck Lighting. Living Room Boasts Custom Window Coverings And Potlights. Mudroom With Built-Ins, Access To Garage. Beautiful Hardwood Staircase, Master Bedroom Has A Deep Walk-In Closet And A Contemporary Ensuite Bath. There Are 3 Additional Spacious Bedrooms With Large Windows, Main Full Bath And A Laundry Room. Permit Finish Bsmt...Cont Mls40254182 Inclusions: Built-In Microwave, Central Vac, Dishwasher, Dryer, Garage Door Opener, Fridge, Stove, Washer, Window Coverings, Patio Furniture, Deck Box, Hot Tub, Any Indoor Furniture Exclusion: Bbq, Swing Set, Egg Chair (4th Bed), Camera.
Property Details
Size
Parking
Build
Rooms
Bathroom
Bathroom
Dining
14′6″ x 12′2″
Kitchen
9′1″ x 11′5″
Living
13′9″ x 15′1″
Bathroom
Bathroom
Bathroom
Bathroom
Ownership Details
Ownership
Taxes
Source
Listing Brokerage
For Sale Nearby
Sold Nearby

- 2,000 - 2,500 Sq. Ft.
- 3
- 4

- 1,500 - 2,000 Sq. Ft.
- 3
- 3

- 4
- 4

- 1,500 - 2,000 Sq. Ft.
- 4
- 3

- 3,000 - 3,500 Sq. Ft.
- 4
- 4

- 3,000 - 3,500 Sq. Ft.
- 5
- 4

- 2,500 - 3,000 Sq. Ft.
- 3
- 3

- 1,500 - 2,000 Sq. Ft.
- 4
- 3
Listing information provided in part by the Toronto Regional Real Estate Board for personal, non-commercial use by viewers of this site and may not be reproduced or redistributed. Copyright © TRREB. All rights reserved.
Information is deemed reliable but is not guaranteed accurate by TRREB®. The information provided herein must only be used by consumers that have a bona fide interest in the purchase, sale, or lease of real estate.








