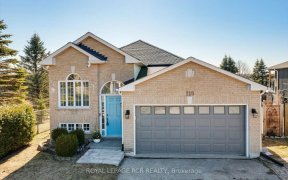
55 Royal Amber Crescent
Royal Amber Crescent, Mt Albert, East Gwillimbury, ON, L0G 1M0



Stunning,Full Brick Ranch Style Bungalow Located On A Quiet Court Has Over $100,000 Spent In Improvements.Decorated With Flair & Elegance, This Open Concept Design Features Granite Counters,Stainless Appliances,Soaring Vaulted Ceiling In The Great Rm,F/P,Hardwood Floors & A Completely Finished Bsmt.New Windows,Newly Reno'd...
Stunning,Full Brick Ranch Style Bungalow Located On A Quiet Court Has Over $100,000 Spent In Improvements.Decorated With Flair & Elegance, This Open Concept Design Features Granite Counters,Stainless Appliances,Soaring Vaulted Ceiling In The Great Rm,F/P,Hardwood Floors & A Completely Finished Bsmt.New Windows,Newly Reno'd Bathrooms,Freshly Pained,Oasis Backyard With An Outdoor Bar & Gazebo,Salt Water Pool With New Liner. Flagstone Pathway.Located On A Quiet Court.Extras:S/S Fridge,Stove,D/W & Micro.,Elf's,Window Coverings,Gas F.P.,Gdo,Cac,Garden Shed,New Pool Heater 2013,Pool Accessories,Newer Furnace & A/C W/Humidifier 2014.
Property Details
Size
Parking
Rooms
Great Rm
21′6″ x 24′0″
Kitchen
21′6″ x 24′0″
Dining
21′6″ x 24′0″
Prim Bdrm
13′7″ x 14′10″
Br
11′11″ x 18′7″
Rec
22′1″ x 22′1″
Ownership Details
Ownership
Taxes
Source
Listing Brokerage
For Sale Nearby
Sold Nearby

- 2
- 3

- 3
- 2

- 1,100 - 1,500 Sq. Ft.
- 4
- 2

- 1,100 - 1,500 Sq. Ft.
- 4
- 2

- 4
- 1

- 1,100 - 1,500 Sq. Ft.
- 4
- 2

- 1,100 - 1,500 Sq. Ft.
- 4
- 3

- 3
- 2
Listing information provided in part by the Toronto Regional Real Estate Board for personal, non-commercial use by viewers of this site and may not be reproduced or redistributed. Copyright © TRREB. All rights reserved.
Information is deemed reliable but is not guaranteed accurate by TRREB®. The information provided herein must only be used by consumers that have a bona fide interest in the purchase, sale, or lease of real estate.







