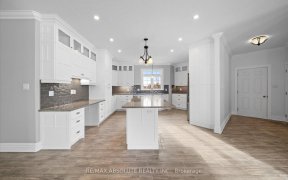


*Open House Sunday 2-4* Welcome to your dream home!! This stunning 5 Bedroom home is located in the family friendly neighborhood of Munster. The upstairs offers 4 great sized bedrooms and a large bathroom with floor to ceiling tiles. The lower level hosts your HUGE primary, with an ensuite, a little nook that you can use for an at home...
*Open House Sunday 2-4* Welcome to your dream home!! This stunning 5 Bedroom home is located in the family friendly neighborhood of Munster. The upstairs offers 4 great sized bedrooms and a large bathroom with floor to ceiling tiles. The lower level hosts your HUGE primary, with an ensuite, a little nook that you can use for an at home office and a laundry room that is almost futuristic, with a TV...and the TV is included!! Backing onto a sprawling field with no rear neighbours you will enjoy breathtaking sunset views from your spacious deck or unwind in the above ground pool or hot tub. A BRAND NEW detached garage with a gorgeous second driveway is wired so can double as a workshop or additional storage. A metal roof with a 55 year warranty!! Furnace 2018, AC2017, Washer/Dryer 2023, Fridge and Dishwasher 2024....and so much more! This house is a must see!!
Property Details
Size
Parking
Lot
Build
Heating & Cooling
Utilities
Rooms
Eating Area
11′10″ x 8′11″
Kitchen
11′10″ x 12′5″
Living Rm
11′5″ x 18′1″
Bath 2-Piece
5′3″ x 7′0″
Laundry Rm
10′10″ x 16′10″
Ensuite 5-Piece
7′11″ x 9′0″
Ownership Details
Ownership
Taxes
Source
Listing Brokerage
For Sale Nearby
Sold Nearby

- 5
- 3

- 4
- 2

- 4
- 3

- 4
- 3

- 4
- 2

- 3
- 3

- 3
- 3

- 4
- 3
Listing information provided in part by the Ottawa Real Estate Board for personal, non-commercial use by viewers of this site and may not be reproduced or redistributed. Copyright © OREB. All rights reserved.
Information is deemed reliable but is not guaranteed accurate by OREB®. The information provided herein must only be used by consumers that have a bona fide interest in the purchase, sale, or lease of real estate.








