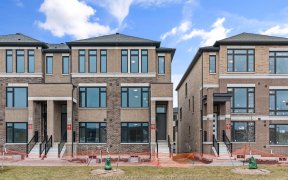
55 Joseph Crescent
Joseph Crescent, Painswick, Barrie, ON, L4N 0Y1



Welcome to 55 Joseph Crescent! Situated in the desirable Painswick South Community, you'll love this large family home sitting on a very private in-town 50 ft landscaped corner lot close to amenities such as the Go station (great for the commuter!), amazing schools, parks, and so much more! This home has approximately 3500 sq ft of...
Welcome to 55 Joseph Crescent! Situated in the desirable Painswick South Community, you'll love this large family home sitting on a very private in-town 50 ft landscaped corner lot close to amenities such as the Go station (great for the commuter!), amazing schools, parks, and so much more! This home has approximately 3500 sq ft of finished living space with 5 bedrooms (4+1 and a possible 6th) making it a fantastic family or even extended/multi-generational family home! The interior and exterior have been meticulously maintained and is finished beautifully. The main floor has 9ft ceilings and lots of windows making this home feel very spacious and light. The second level features four generously sized bedrooms and two full bathrooms, providing privacy and comfort for every member of the household. Whether it's unwinding in the spacious master suite or hosting guests in the thoughtfully designed guest rooms, every corner of this home exudes warmth and hospitality. The fully finished basement adds versatility to the property, offering a vast open-concept recreation room that's perfect for entertaining or simply relaxing with loved ones. From family movie nights to lively gatherings, this additional living space serves as the ultimate retreat for leisure and enjoyment! The backyard feels extremely private, offering you space to enjoy outside. Boasting a prime location, this home provides the ideal retreat while still offering the utmost convenience. Recent updates, including shingles, baths, flooring and windows underscore the meticulous care and attention to detail that have been invested in maintaining this home. 55 Joseph Crescent presents an unparalleled opportunity to embrace a lifestyle of comfort, convenience, and community. Don't miss your chance to make this exquisite property your new home!
Property Details
Size
Parking
Build
Heating & Cooling
Utilities
Rooms
Kitchen
11′1″ x 10′6″
Breakfast
15′9″ x 8′6″
Dining
12′11″ x 10′11″
Living
18′2″ x 10′11″
Prim Bdrm
23′5″ x 11′1″
2nd Br
12′0″ x 11′3″
Ownership Details
Ownership
Taxes
Source
Listing Brokerage
For Sale Nearby
Sold Nearby

- 6
- 4

- 3
- 2

- 4
- 2

- 4
- 3

- 6
- 3

- 4
- 3

- 4
- 3

- 4
- 3
Listing information provided in part by the Toronto Regional Real Estate Board for personal, non-commercial use by viewers of this site and may not be reproduced or redistributed. Copyright © TRREB. All rights reserved.
Information is deemed reliable but is not guaranteed accurate by TRREB®. The information provided herein must only be used by consumers that have a bona fide interest in the purchase, sale, or lease of real estate.







