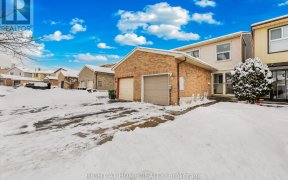


This exquisite semi-detached home boasts a bright and sunny living space with 3+2 generously proportioned bedrooms and three bathrooms, making it an ideal choice for families seeking a spacious and comfortable residence. The finished basement is equipped with a 3-pc bath and 2 bedrooms providing additional living spaces for guests....
This exquisite semi-detached home boasts a bright and sunny living space with 3+2 generously proportioned bedrooms and three bathrooms, making it an ideal choice for families seeking a spacious and comfortable residence. The finished basement is equipped with a 3-pc bath and 2 bedrooms providing additional living spaces for guests. Situated in close proximity to public transportation, grocery stores, Malvern Town Centre, parks, and schools, this residence is perfectly situated for those who value convenience and accessibility. This property represents a unique opportunity to acquire a generously-sized home in a highly sought-after location Fully renovated kitchen with brand new S/S Fridge & Stove, Roof 2022
Property Details
Size
Parking
Build
Heating & Cooling
Utilities
Rooms
Living
39′10″ x 56′9″
Dining
3228′4″ x 32′4″
Kitchen
32′9″ x 48′5″
Br
41′9″ x 50′6″
2nd Br
29′0″ x 52′5″
3rd Br
27′10″ x 40′0″
Ownership Details
Ownership
Taxes
Source
Listing Brokerage
For Sale Nearby
Sold Nearby

- 5
- 3

- 4
- 3

- 1,500 - 2,000 Sq. Ft.
- 4
- 3

- 4
- 3

- 4
- 3

- 4
- 3

- 6
- 3

- 3
- 3
Listing information provided in part by the Toronto Regional Real Estate Board for personal, non-commercial use by viewers of this site and may not be reproduced or redistributed. Copyright © TRREB. All rights reserved.
Information is deemed reliable but is not guaranteed accurate by TRREB®. The information provided herein must only be used by consumers that have a bona fide interest in the purchase, sale, or lease of real estate.







