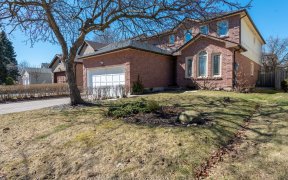


A Totally Upgraded & Renovated 2-Car Detached Home In A Prestigious Markville Community! Premium 46' X 146' Lot, Double-Solid Door W/ Glass Inserts, Interlock Driveway & Stone Walkway, Upgraded Hardwood Floor, Newer Vinyl Casement Windows In Main & 2nd Fl., Crown Moulding Thru Main, Remodeled Kitchen W/ Upgraded Cabinetry, Newer S/S...
A Totally Upgraded & Renovated 2-Car Detached Home In A Prestigious Markville Community! Premium 46' X 146' Lot, Double-Solid Door W/ Glass Inserts, Interlock Driveway & Stone Walkway, Upgraded Hardwood Floor, Newer Vinyl Casement Windows In Main & 2nd Fl., Crown Moulding Thru Main, Remodeled Kitchen W/ Upgraded Cabinetry, Newer S/S Kitchen Appliances, Quartz Countertop & Stone Backsplash, Circular Hardwood Stairs, Spacious Principal Room W/ A Retreat Area, Remodeled Principal Ensuite W/ Oval Tub, Glass Shower, Quartz Vanity Top, A Designer's Finished Basement W/ Separate Entrance From Garage, Wrought Iron Pickets, Open Rec. Room, 2nd Full-Sized Kitchen W/ All Top Notch Kit. Appliances, Huge 5th Bedroom W/ Upgraded 3 Pc Bath, Glass Show & Antique-Style Vanity & Top-Level Porcelain Tiles, Extra Deep Lot W/ 2-Tiered Wooden Deck For All Your Outdoor Activities, Fully Fenced Backyard, What A Hidden Gem In This Highly-Demanded Markville Community! 1 Min Walk To Centre Park Ps & 5-Min. Walk To Markville Secondary School (Ranked No. 1 In York Region), Minutes' Walk To Central Park, Go Train, Yrt Station, Community Ctr, Loblaw, Restaurants, Food Mart, Markville Shopping Mall, Parks, Etc
Property Details
Size
Parking
Build
Heating & Cooling
Utilities
Rooms
Living
10′7″ x 25′0″
Dining
9′3″ x 13′10″
Family
10′6″ x 15′5″
Kitchen
8′9″ x 10′8″
Breakfast
7′5″ x 10′8″
Prim Bdrm
10′11″ x 24′10″
Ownership Details
Ownership
Taxes
Source
Listing Brokerage
For Sale Nearby
Sold Nearby

- 7
- 6

- 8
- 4

- 5
- 4

- 3,500 - 5,000 Sq. Ft.
- 5
- 5

- 6
- 6

- 3,000 - 3,500 Sq. Ft.
- 5
- 4

- 5
- 4

- 2,000 - 2,500 Sq. Ft.
- 4
- 4
Listing information provided in part by the Toronto Regional Real Estate Board for personal, non-commercial use by viewers of this site and may not be reproduced or redistributed. Copyright © TRREB. All rights reserved.
Information is deemed reliable but is not guaranteed accurate by TRREB®. The information provided herein must only be used by consumers that have a bona fide interest in the purchase, sale, or lease of real estate.








