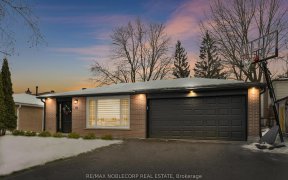


Hot Location! Bright And Spacious Main Floor With Large Renovated Kitchen. Dining Room Featuring Walk-Out To Patio. Enjoy A Large And Fully Private Backyard With Stamped Concrete Patio And Gazebo. Hardwood On Main Floor. Three Large Bedrooms. Primary Bedroom (19 X10 Ft) Finished Basement Features A Rec Room With Gas Fireplace. Separate...
Hot Location! Bright And Spacious Main Floor With Large Renovated Kitchen. Dining Room Featuring Walk-Out To Patio. Enjoy A Large And Fully Private Backyard With Stamped Concrete Patio And Gazebo. Hardwood On Main Floor. Three Large Bedrooms. Primary Bedroom (19 X10 Ft) Finished Basement Features A Rec Room With Gas Fireplace. Separate Side Entrance. No Sidewalk. No Neighbors Behind. Family Friendly Subdivision Offers; Splash Pad, Skating Rink, Community Center, Day-Care And School. High Efficiency Furnace And Air Conditioner 2012. Roof - 2011. Front Door And Sliding Door- 2018. Basement Windows -2018. Concrete Walkway At Side Of Home -2021. Includes: All Appliances,12 X 16 Ft Gazebo, Playset, Garden Shed.
Property Details
Size
Parking
Rooms
Kitchen
11′11″ x 10′6″
Living
11′11″ x 14′11″
Dining
8′11″ x 11′1″
Prim Bdrm
10′1″ x 19′2″
2nd Br
9′1″ x 12′6″
3rd Br
9′1″ x 9′2″
Ownership Details
Ownership
Taxes
Source
Listing Brokerage
For Sale Nearby
Sold Nearby

- 4
- 2

- 1,100 - 1,500 Sq. Ft.
- 5
- 2

- 5
- 2

- 3
- 2

- 4
- 2

- 1,100 - 1,500 Sq. Ft.
- 3
- 3

- 2500 Sq. Ft.
- 3
- 3

- 1,500 - 2,000 Sq. Ft.
- 4
- 3
Listing information provided in part by the Toronto Regional Real Estate Board for personal, non-commercial use by viewers of this site and may not be reproduced or redistributed. Copyright © TRREB. All rights reserved.
Information is deemed reliable but is not guaranteed accurate by TRREB®. The information provided herein must only be used by consumers that have a bona fide interest in the purchase, sale, or lease of real estate.








