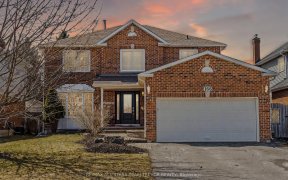
55 Chartwell Crescent
Chartwell Crescent, Keswick North, Georgina, ON, L4P 3N8



Imagine living at 55 Chartwell with your own backyard oasis! There is a heated salt-water pool, a new natural stone patio, many lush gardens, and there is still plenty of room to play on the grass! As a bonus, the hot tub electrical is set up and there is a gas bbq hookup. The house features a gorgeous, fully updated chefs kitchen with a...
Imagine living at 55 Chartwell with your own backyard oasis! There is a heated salt-water pool, a new natural stone patio, many lush gardens, and there is still plenty of room to play on the grass! As a bonus, the hot tub electrical is set up and there is a gas bbq hookup. The house features a gorgeous, fully updated chefs kitchen with a huge island that is sure to be the heart of the home. The dining room and family room are directly connected to the kitchen for easy entertaining. The professionally finished basement includes a pool table, a large pantry with a fridge for party prep, and a large room with engineered hardwood floors that can easily be used as your workout space a kids play area, or both! This amazing home will save you money...there's no need to take the kids out to be entertained when you have your very own resort! This place is extremely well maintained (check out the list of expensive updates in the extras). Just move in and enjoy this beautiful home! UPDATES: House: '22 new windows '21 new back patio, '20 new roof, '20 new stove. Pool: '24 new pump, '23 salt water convert, '22 new heater,'17 new liner. (Ktchn fridge as-is: water/ice do not work. Lft garage d/o will be replaced b4 close)
Property Details
Size
Parking
Build
Heating & Cooling
Utilities
Rooms
Kitchen
12′2″ x 22′1″
Dining
11′6″ x 12′6″
Family
11′7″ x 17′0″
Living
11′5″ x 17′11″
Laundry
8′11″ x 7′0″
Prim Bdrm
13′10″ x 23′8″
Ownership Details
Ownership
Taxes
Source
Listing Brokerage
For Sale Nearby
Sold Nearby

- 2,500 - 3,000 Sq. Ft.
- 4
- 3

- 2205 Sq. Ft.
- 4
- 3

- 2,500 - 3,000 Sq. Ft.
- 5
- 3

- 5
- 4

- 5
- 4

- 2,500 - 3,000 Sq. Ft.
- 4
- 3

- 3
- 3

- 2,000 - 2,500 Sq. Ft.
- 3
- 3
Listing information provided in part by the Toronto Regional Real Estate Board for personal, non-commercial use by viewers of this site and may not be reproduced or redistributed. Copyright © TRREB. All rights reserved.
Information is deemed reliable but is not guaranteed accurate by TRREB®. The information provided herein must only be used by consumers that have a bona fide interest in the purchase, sale, or lease of real estate.







