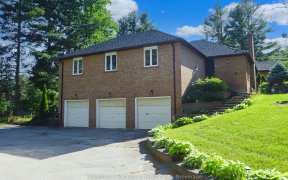


Beautifully Appointed 4Br, 4Wr Home Nestled On A Huge Lot In Excl. Northdale Community Covers Half A Quiet Court!. This Prestigious Residence Features Over 4000 Sf Of Fin. Living Space. A Grand Foyer, Sun-Filled Living Rm/W Coffered Ceiling, Cozy Family Rm W/Gas Fireplace, Beautiful Kitchen W/Dinette And Leads To The Spectacular, Prof....
Beautifully Appointed 4Br, 4Wr Home Nestled On A Huge Lot In Excl. Northdale Community Covers Half A Quiet Court!. This Prestigious Residence Features Over 4000 Sf Of Fin. Living Space. A Grand Foyer, Sun-Filled Living Rm/W Coffered Ceiling, Cozy Family Rm W/Gas Fireplace, Beautiful Kitchen W/Dinette And Leads To The Spectacular, Prof. Landscaped Backyard W/Huge Swim. Pool. Over Sized Master Br W/5Pc & W/I Closet. Skylight! And More!! Direct Access To 3 Car Garage W/6 Car Parking Driveway*No Sidewalk. All Elfs, Cvac, Fridge, Gas Stove, B/I Dw, W&D, Alarm System, Window Coverings, In-Ground Sprinklers.
Property Details
Size
Parking
Rooms
Living
11′4″ x 13′11″
Dining
13′11″ x 14′11″
Family
11′11″ x 18′10″
Kitchen
10′11″ x 9′11″
Breakfast
18′12″ x 10′11″
Foyer
Foyer
Ownership Details
Ownership
Taxes
Source
Listing Brokerage
For Sale Nearby
Sold Nearby

- 3,500 - 5,000 Sq. Ft.
- 5
- 5

- 6
- 5

- 4
- 4

- 4500 Sq. Ft.
- 5
- 4

- 4
- 6

- 3
- 3

- 6500 Sq. Ft.
- 9
- 8

- 5
- 5
Listing information provided in part by the Toronto Regional Real Estate Board for personal, non-commercial use by viewers of this site and may not be reproduced or redistributed. Copyright © TRREB. All rights reserved.
Information is deemed reliable but is not guaranteed accurate by TRREB®. The information provided herein must only be used by consumers that have a bona fide interest in the purchase, sale, or lease of real estate.








