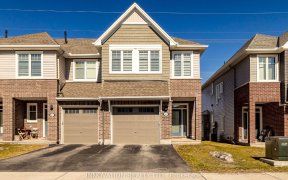


Welcome to this sleek and modern 2-storey detached home by Richcraft. Tastefully designed with Over $160,000 in upgrades throughout! As you enter, you'll be immediately struck by the open concept layout that flows seamlessly throughout the main level. Featuring 10' ceilings and hardwood throughout, the main floor feels bright and spacious...
Welcome to this sleek and modern 2-storey detached home by Richcraft. Tastefully designed with Over $160,000 in upgrades throughout! As you enter, you'll be immediately struck by the open concept layout that flows seamlessly throughout the main level. Featuring 10' ceilings and hardwood throughout, the main floor feels bright and spacious - perfect for entertaining guests or spending quality time with your family. The gourmet kitchen is a haven for culinary enthusiasts, featuring stainless steel appliances, a large island, and plenty of counter space to prepare even the most elaborate dishes. Upstairs you will find all 3 bedrooms, including a large primary room that features a luxury 5pc ensuite and a generously sized walk-in closet. One of the most attractive features of this home is the walkout to the fully fenced backyard and covered deck! The outdoor space is perfect for enjoying warm summer days and hosting barbecues with friends and family. Perfect location close to amenities!
Property Details
Size
Parking
Lot
Build
Heating & Cooling
Utilities
Rooms
Kitchen
9′10″ x 11′5″
Living Rm
13′11″ x 17′11″
Dining Rm
15′2″ x 8′3″
Bath 2-Piece
7′2″ x 3′5″
Bedroom
10′8″ x 11′1″
Bedroom
11′4″ x 11′2″
Ownership Details
Ownership
Taxes
Source
Listing Brokerage
For Sale Nearby
Sold Nearby

- 3
- 3

- 5
- 4

- 3
- 3

- 4
- 4

- 4
- 3

- 2,600 Sq. Ft.
- 4
- 3

- 3
- 4

- 4
- 4
Listing information provided in part by the Ottawa Real Estate Board for personal, non-commercial use by viewers of this site and may not be reproduced or redistributed. Copyright © OREB. All rights reserved.
Information is deemed reliable but is not guaranteed accurate by OREB®. The information provided herein must only be used by consumers that have a bona fide interest in the purchase, sale, or lease of real estate.








