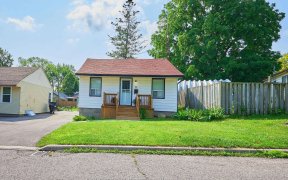


This Meticulously Maintained 4 Bedroom Family Home Is Tastefully Designed And Well-Appointed. The Main Floor Boasts Recently Finished Hardwood Floors, An Upgraded Kitchen With Granite Counters, A Custom Backsplash, And High-End Appliances. The Four Generously Sized Bedrooms Offer Ample Living Space For The Whole Family. The Updated...
This Meticulously Maintained 4 Bedroom Family Home Is Tastefully Designed And Well-Appointed. The Main Floor Boasts Recently Finished Hardwood Floors, An Upgraded Kitchen With Granite Counters, A Custom Backsplash, And High-End Appliances. The Four Generously Sized Bedrooms Offer Ample Living Space For The Whole Family. The Updated Bathrooms Include A Master Ensuite With A Water Closet And Heated Floors. There Are Two Walkouts To A Large Wrap-Around Deck, Hot Tub, And Sprinkler System, Making Lawn Maintenance A Breeze. The Double Garage Features An Extra High Ceiling And Mezzanine With A Hoist. This Centrally Located Home Is Conveniently Close To Transit, Schools, Parks, And Shopping.
Property Details
Size
Parking
Build
Heating & Cooling
Utilities
Rooms
Breakfast
15′8″ x 7′5″
Dining
13′8″ x 9′7″
Family
22′4″ x 10′4″
Kitchen
11′4″ x 10′2″
Laundry
5′10″ x 10′2″
Living
16′10″ x 9′7″
Ownership Details
Ownership
Taxes
Source
Listing Brokerage
For Sale Nearby
Sold Nearby

- 3
- 3

- 4
- 3

- 4
- 3

- 1,500 - 2,000 Sq. Ft.
- 4
- 4

- 5
- 4

- 4
- 4

- 4
- 4

- 3
- 2
Listing information provided in part by the Toronto Regional Real Estate Board for personal, non-commercial use by viewers of this site and may not be reproduced or redistributed. Copyright © TRREB. All rights reserved.
Information is deemed reliable but is not guaranteed accurate by TRREB®. The information provided herein must only be used by consumers that have a bona fide interest in the purchase, sale, or lease of real estate.








