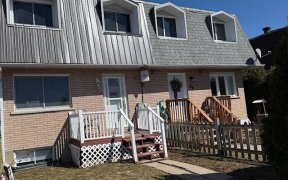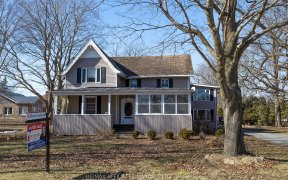


This 3+1 beds, 1.5 baths Bungalow is move in ready, do not miss out on seeing this house. Head up the covered front veranda, door leads you into front foyer and is open to the Living room with an electric fireplace(Wall mount included).The Dining Room opens to the updated kitchen(includes all appliances) with quartz countertops and small...
This 3+1 beds, 1.5 baths Bungalow is move in ready, do not miss out on seeing this house. Head up the covered front veranda, door leads you into front foyer and is open to the Living room with an electric fireplace(Wall mount included).The Dining Room opens to the updated kitchen(includes all appliances) with quartz countertops and small island area for extra counter space and storage, with patio doors that open to the back deck and includes BBQ Gas hook up.The main level(exception of Bathroom) boast beautiful hardwood floors through-out, PR and 2 beds are located on this level. Head down to the lower level to find a 4th bedroom or office, laundry room with tons of cupboard space and 2 pc bathroom, and stay toasty warm in the Family room with the gas fireplace. There is a small workshop, utility room with storage. You will not be disappointed with this home, don't forget the back deck mature gardens for the summer and 2 sheds for storage. Book your showing now.
Property Details
Size
Parking
Lot
Build
Heating & Cooling
Utilities
Rooms
Foyer
7′3″ x 3′9″
Living room/Fireplace
17′0″ x 11′6″
Dining Rm
11′11″ x 6′4″
Kitchen
16′8″ x 11′6″
Primary Bedrm
12′2″ x 9′8″
Bedroom
12′0″ x 10′7″
Ownership Details
Ownership
Taxes
Source
Listing Brokerage
For Sale Nearby
Sold Nearby

- 1,685 Sq. Ft.
- 3
- 2

- 3,200 Sq. Ft.
- 6
- 4

- 1,800 Sq. Ft.
- 4
- 2

- 2
- 2

- 3
- 2

- 1,231 Sq. Ft.
- 4
- 2

- 1,300 Sq. Ft.
- 3
- 2

- 3
- 1
Listing information provided in part by the Ottawa Real Estate Board for personal, non-commercial use by viewers of this site and may not be reproduced or redistributed. Copyright © OREB. All rights reserved.
Information is deemed reliable but is not guaranteed accurate by OREB®. The information provided herein must only be used by consumers that have a bona fide interest in the purchase, sale, or lease of real estate.








