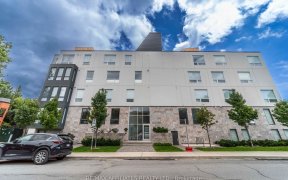


Live in the wonderful community of Ottawa East in this Exclusive enclave of executive townhomes. This Bright END Unit offers multi-level living with loads of windows and space to spread out. Beautifully renovated kitchen with an abundance of cabinets, quartz countertops, pot lighting, and under-cabinet lighting. Beautiful maple...
Live in the wonderful community of Ottawa East in this Exclusive enclave of executive townhomes. This Bright END Unit offers multi-level living with loads of windows and space to spread out. Beautifully renovated kitchen with an abundance of cabinets, quartz countertops, pot lighting, and under-cabinet lighting. Beautiful maple flooring throughout kitchen, dining room & Living room. Bonus Bay window in the dining room. Livingroom boasts a cozy wood-burning fireplace with trendy mantle along with patio doors leading to a large outdoor deck.... perfect for entertaining. Three generous bedrooms on the upper floors. The Primary Bedroom features a 3pc ensuite with a glass shower and a window. Lower level den is a real bonus as a tv room, gym, office.....etc! Catchment for wonderful schools! Walk to Ottawa U, the Canal, Restaurants on Main. Easy access to Queensway. Furnace, A/C, HWT - 2019. Freshly Painted. 24 Hour Irrevocable on All Offers
Property Details
Size
Parking
Lot
Build
Rooms
Kitchen
8′11″ x 15′4″
Dining Rm
8′0″ x 11′0″
Living room/Fireplace
13′4″ x 15′4″
Primary Bedrm
11′1″ x 12′10″
Ensuite 3-Piece
Ensuite
Bedroom
9′10″ x 13′6″
Ownership Details
Ownership
Taxes
Condo Fee
Source
Listing Brokerage
For Sale Nearby

- 4
- 3

- 2,750 - 2,999 Sq. Ft.
- 2
- 2
Sold Nearby

- 3
- 3

- 3
- 3

- 3
- 3

- 3
- 3

- 3
- 3

- 3
- 3

- 3
- 3

- 3
- 3
Listing information provided in part by the Ottawa Real Estate Board for personal, non-commercial use by viewers of this site and may not be reproduced or redistributed. Copyright © OREB. All rights reserved.
Information is deemed reliable but is not guaranteed accurate by OREB®. The information provided herein must only be used by consumers that have a bona fide interest in the purchase, sale, or lease of real estate.






