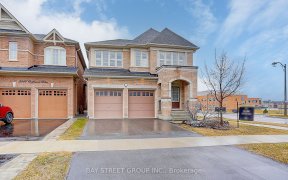
546 Windfields Farm Dr W
Windfields Farm Dr W, Windfields, Oshawa, ON, L1H 7K4



Discover this spacious, almost-new 4-bedroom, 2.5-bathroom detached home, perfect for modern living. From the front door to the back, the carpet-free home flows seamlessly, starting with an office den, a separate dining area, and a powder room, leading to an entertainer's great room and kitchen with a seated peninsula, stainless steel...
Discover this spacious, almost-new 4-bedroom, 2.5-bathroom detached home, perfect for modern living. From the front door to the back, the carpet-free home flows seamlessly, starting with an office den, a separate dining area, and a powder room, leading to an entertainer's great room and kitchen with a seated peninsula, stainless steel appliances, and a modern backsplash. Enjoy the luxury of builder-upgraded hardwood and ceramic flooring, along with timeless California shutters throughout. Upstairs, the large primary suite boasts His & Her walk-in closets and a spa-like ensuite with a soaker tub and separate oversized shower. Three additional spacious bedrooms with double closets, a handy laundry room, and a hallway linen closet complete the upper level. The unfinished basement with permits for finishing and a separate side entrance, offers great potential for extra living space. Located close to Durham College, parks, schools, public transit, Power Centre, Costco, and highway access, this home combines convenience with modern amenities. Immediate possession is available, making it the perfect choice for your next home.
Property Details
Size
Parking
Build
Heating & Cooling
Utilities
Rooms
Foyer
6′6″ x 11′10″
Living
10′10″ x 12′0″
Dining
10′8″ x 12′0″
Kitchen
10′0″ x 13′0″
Breakfast
9′1″ x 9′8″
Family
12′10″ x 14′10″
Ownership Details
Ownership
Taxes
Source
Listing Brokerage
For Sale Nearby
Sold Nearby

- 2,500 - 3,000 Sq. Ft.
- 7
- 5

- 3,000 - 3,500 Sq. Ft.
- 4
- 4

- 2,500 - 3,000 Sq. Ft.
- 5
- 3

- 2,000 - 2,500 Sq. Ft.
- 4
- 3

- 2,500 - 3,000 Sq. Ft.
- 4
- 4

- 2,500 - 3,000 Sq. Ft.
- 4
- 4

- 2,000 - 2,500 Sq. Ft.
- 4
- 3

- 7
- 4
Listing information provided in part by the Toronto Regional Real Estate Board for personal, non-commercial use by viewers of this site and may not be reproduced or redistributed. Copyright © TRREB. All rights reserved.
Information is deemed reliable but is not guaranteed accurate by TRREB®. The information provided herein must only be used by consumers that have a bona fide interest in the purchase, sale, or lease of real estate.







