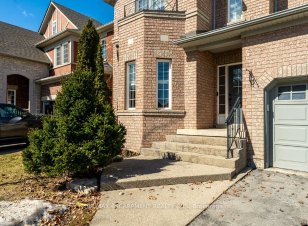
5441 Jacada Rd
Jacada Rd, The Orchard, Burlington, ON, L7L 7N3



Nestled in the desirable Orchard neighbourhood, this freshly painted 4-bedroom home offers the perfect balance of comfort and convenience. With a spacious and inviting floor plan, this home is ideal for families and those who love to entertain. As you step inside, you are greeted by a large living and dining room with nine-foot ceilings... Show More
Nestled in the desirable Orchard neighbourhood, this freshly painted 4-bedroom home offers the perfect balance of comfort and convenience. With a spacious and inviting floor plan, this home is ideal for families and those who love to entertain. As you step inside, you are greeted by a large living and dining room with nine-foot ceilings and natural light flowing through large windows highlighting the hardwood floors. But, the heart of the home is the cozy family room with a fireplace located just off the kitchen, creating a warm, welcoming atmosphere for family gatherings and relaxing evenings. Large windows allow natural light to pour in, highlighting the freshly painted walls and gleaming hardwood floors. The kitchen provides ample cabinet space, stainless steel appliances and loads of counters, making it easy to prepare meals and host guests. The open layout flows effortlessly from the kitchen to the family room, creating an ideal space for both casual and formal entertaining, particularly with its walk-out to the backyard with aggregate patio. Upstairs the spacious primary suite is complete with a walk-in closet, secondary closet and large ensuite bathroom with soaking tub and separate shower. The three additional bedrooms and main bathroom are all generously sized and provide plenty of room. Main floor laundry, a powder room and double car garage complete the package. The Orchard neighbourhood is known for its peaceful surroundings, excellent schools and close proximity to parks, trails, shopping, transit, highways and dining. Don't miss the chance to make this charming home yours!
Additional Media
View Additional Media
Property Details
Size
Parking
Lot
Build
Heating & Cooling
Utilities
Ownership Details
Ownership
Taxes
Source
Listing Brokerage
Book A Private Showing
For Sale Nearby
Sold Nearby

- 4000 Sq. Ft.
- 4
- 4

- 4
- 3

- 2,000 - 2,500 Sq. Ft.
- 3
- 4

- 2,500 - 3,000 Sq. Ft.
- 5
- 4

- 1,500 - 2,000 Sq. Ft.
- 4
- 4

- 1,500 - 2,000 Sq. Ft.
- 3
- 3

- 3
- 3

- 1,500 - 2,000 Sq. Ft.
- 3
- 3
Listing information provided in part by the Toronto Regional Real Estate Board for personal, non-commercial use by viewers of this site and may not be reproduced or redistributed. Copyright © TRREB. All rights reserved.
Information is deemed reliable but is not guaranteed accurate by TRREB®. The information provided herein must only be used by consumers that have a bona fide interest in the purchase, sale, or lease of real estate.







