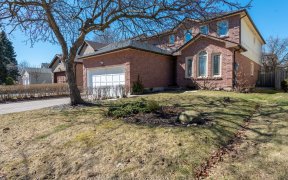


This stunning detached double garage home in the highly desirable Raymerville Community perfectly blends luxury and comfort. Featuring 4+1 bedrooms and 4 bathrooms, it boasts elegant wood flooring throughout. The chefs kitchen is a highlight, with granite countertops, a central island, and stainless steel appliances. The spacious family...
This stunning detached double garage home in the highly desirable Raymerville Community perfectly blends luxury and comfort. Featuring 4+1 bedrooms and 4 bathrooms, it boasts elegant wood flooring throughout. The chefs kitchen is a highlight, with granite countertops, a central island, and stainless steel appliances. The spacious family room, adorned with a custom wood-trimmed gas fireplace, is perfect for cozy gatherings, while LED pot lights enhance the modern ambiance.Freshly painted on the main and second floors, the home is move-in ready, complete with a solid wood staircase adding timeless charm. The master bedroom is a serene retreat with a 4-piece ensuite and a walk-in closet. Both the main floor powder room and master bathroom feature heated floors, providing extra comfort and luxury.The professionally finished basement offers extra living space, including 1 bedroom, a 3-piece bathroom, and 2 recreation rooms for entertainment or hobbies. Direct access to the garage from inside adds convenience. The professionally landscaped front and back yards, with an extra-large backyard and side yard, provide ample space for outdoor enjoyment.Located in a top-ranking school district, close to the GO station and Markville Mall, this bright and spacious home offers an exceptional living experience for families in Raymerville. Stainless Steel Fridge, Stove, Exhaust Fan, B/I Dishwasher. Washer, Dryer, All Electrical Light Fixtures, Gdo & Remote, Garden shed, Water purification system on second floor bathroom.
Property Details
Size
Parking
Build
Heating & Cooling
Utilities
Rooms
Living
11′5″ x 34′2″
Dining
11′5″ x 34′2″
Family
11′5″ x 17′7″
Kitchen
12′8″ x 19′1″
Prim Bdrm
11′5″ x 20′6″
2nd Br
11′1″ x 14′4″
Ownership Details
Ownership
Taxes
Source
Listing Brokerage
For Sale Nearby
Sold Nearby

- 4
- 4

- 4
- 3

- 4
- 4

- 3,500 - 5,000 Sq. Ft.
- 5
- 4

- 4
- 3

- 6
- 4

- 4
- 3

- 5
- 4
Listing information provided in part by the Toronto Regional Real Estate Board for personal, non-commercial use by viewers of this site and may not be reproduced or redistributed. Copyright © TRREB. All rights reserved.
Information is deemed reliable but is not guaranteed accurate by TRREB®. The information provided herein must only be used by consumers that have a bona fide interest in the purchase, sale, or lease of real estate.








