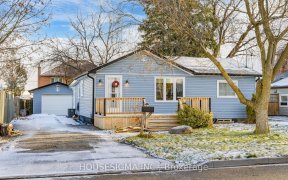
544 Cliffview Rd
Cliffview Rd, West Shore, Pickering, ON, L1W 2N8



Custom Luxury 5 Bdrm 5 Bath Estate Located In A Prestigious Family Frinedly Waterfornt Cliffview Park Community On A Large Pvt 160Ft Lot. Home Boasts High Quality Upgrades & Quality Finishes & Features Complete W/ Luxury Liv Space Ground Flr 5th/Bed/Inlaw/Nanny W/ 4Pc Ensuite, Main Flr Ofc, Custom Kitchen W/ Granite Counters & Marble...
Custom Luxury 5 Bdrm 5 Bath Estate Located In A Prestigious Family Frinedly Waterfornt Cliffview Park Community On A Large Pvt 160Ft Lot. Home Boasts High Quality Upgrades & Quality Finishes & Features Complete W/ Luxury Liv Space Ground Flr 5th/Bed/Inlaw/Nanny W/ 4Pc Ensuite, Main Flr Ofc, Custom Kitchen W/ Granite Counters & Marble Herringbone Flrs, Centre Island, Large Butlers Pantry & Spacious Dining, Great Rm W/ Waffle Ceilings. Spacious Master Customized W/I Closet Leading To Stunning 5 Pc Ensuite. Backyard Is A Retreat W/ Covered 21Ft Loggia, Large Hot Tub 160Ft Mature Yard. This Home Is Truly An Entertainers Delight.
Property Details
Size
Parking
Build
Rooms
Great Rm
15′10″ x 15′0″
Kitchen
12′3″ x 21′0″
Dining
11′7″ x 12′4″
Pantry
3′10″ x 5′5″
Office
8′10″ x 11′1″
5th Br
8′11″ x 10′0″
Ownership Details
Ownership
Taxes
Source
Listing Brokerage
For Sale Nearby
Sold Nearby

- 2,500 - 3,000 Sq. Ft.
- 4
- 4

- 3500 Sq. Ft.
- 7
- 6

- 3,000 - 3,500 Sq. Ft.
- 4
- 5

- 3,000 - 3,500 Sq. Ft.
- 4
- 5

- 4
- 5

- 4
- 6

- 3,500 - 5,000 Sq. Ft.
- 6
- 6

- 1,100 - 1,500 Sq. Ft.
- 3
- 2
Listing information provided in part by the Toronto Regional Real Estate Board for personal, non-commercial use by viewers of this site and may not be reproduced or redistributed. Copyright © TRREB. All rights reserved.
Information is deemed reliable but is not guaranteed accurate by TRREB®. The information provided herein must only be used by consumers that have a bona fide interest in the purchase, sale, or lease of real estate.







