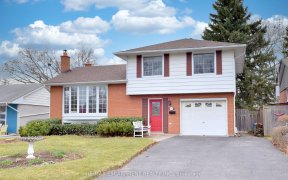


This stunning 2-storey home has 4+2 bedrooms with 2148 sq ft of finished space, plus a fully-finished lower level with a separate entrance. If you're looking for the perfect home to upsize into with schools, parks, and amenities just a stone's throw away, look no further! Step into a world of comfort as you enter the open-concept living...
This stunning 2-storey home has 4+2 bedrooms with 2148 sq ft of finished space, plus a fully-finished lower level with a separate entrance. If you're looking for the perfect home to upsize into with schools, parks, and amenities just a stone's throw away, look no further! Step into a world of comfort as you enter the open-concept living space featuring a large bay window, perfect for creating lasting family memories. Enjoy new European-engineered hardwood flooring, a spacious eat-in kitchen, and a private, sprawling backyard oasis with two wooden decks where you can enjoy a cocktail. With the potential for 5 bedrooms this home is truly a blank canvas with endless opportunities. The main floor is perfect for a den/home office and ideal for at-home professionals. Nestled on a mature street in Southeast Burlington, minutes from the lake and the sought-after Elizabeth Gardens neighbourhood, this well-maintained family home offers the ideal blend of suburban living and urban accessibility. 2-hour notice for showings. Include all existing appliances (fridge, otr hood, stove, dishwasher, clothes washer & dryer), elf's & window coverings. A/c & roof (2013), hwt (2022).
Property Details
Size
Parking
Build
Heating & Cooling
Utilities
Rooms
Great Rm
12′5″ x 15′0″
Kitchen
10′3″ x 22′1″
Den
8′4″ x 10′8″
2nd Br
10′3″ x 14′2″
Prim Bdrm
15′1″ x 17′7″
3rd Br
10′9″ x 14′10″
Ownership Details
Ownership
Taxes
Source
Listing Brokerage
For Sale Nearby
Sold Nearby

- 1,100 - 1,500 Sq. Ft.
- 4
- 2

- 4
- 2

- 4
- 2

- 700 - 1,100 Sq. Ft.
- 3
- 2

- 1,500 - 2,000 Sq. Ft.
- 3
- 2

- 700 - 1,100 Sq. Ft.
- 3
- 2

- 1,500 - 2,000 Sq. Ft.
- 5
- 2

- 1,100 - 1,500 Sq. Ft.
- 5
- 3
Listing information provided in part by the Toronto Regional Real Estate Board for personal, non-commercial use by viewers of this site and may not be reproduced or redistributed. Copyright © TRREB. All rights reserved.
Information is deemed reliable but is not guaranteed accurate by TRREB®. The information provided herein must only be used by consumers that have a bona fide interest in the purchase, sale, or lease of real estate.








