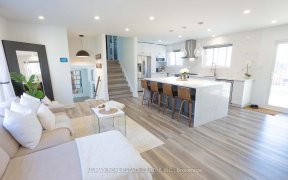


PROPERTY. PRIVACY. POOL. Stunning home situated on deep lot&quiet dead-end street. 3+1bed,3bath home w/new fiberglass front dr w/triple lock system, main level w/new engineered hrdwd flrs&plaster crown molding thru-out. Dining rm w/wood-burning fp, opens to fully updated kitchen. Kitchen boasts high-end features-built-in fridge&freezer,...
PROPERTY. PRIVACY. POOL. Stunning home situated on deep lot&quiet dead-end street. 3+1bed,3bath home w/new fiberglass front dr w/triple lock system, main level w/new engineered hrdwd flrs&plaster crown molding thru-out. Dining rm w/wood-burning fp, opens to fully updated kitchen. Kitchen boasts high-end features-built-in fridge&freezer, ss oven&dishwasher, convection oven/microwave, custom wine rack, 2-toned dovetail&soft-close cabinetry, plus quartz counters, herringbone Carrera backsplash, island w/seating, coffee bar&built-in office drawers. Spacious family rm w/dbl drs to private bckyrd oasis w/saltwater pool&heated by rooftop solar panels. Add extra heat w/heater to extend the season. Expansive deck w/cedar pergola, cabana&custom cedar gazebo. Professionally landscaped&mature gardens, herringbone styled sundeck&side yard w/raised garden bed. Main complete w/powder rm. Primary suite w/seating area, wall-to-wall closets&updated ens w/marble flrs, glass&marble shower&stand-alone tub. 2 more spacious beds, full bath&laundry rm. Finished bsmnt offers rec rm, 4th bed&plenty of storage. On the boarder of Oakville, south of QEW, tucked away behind Sherwood Forest, two ravines, Sheldon Park&lake nearby, park&pathways.
Property Details
Size
Parking
Build
Heating & Cooling
Utilities
Rooms
Family
11′6″ x 18′6″
Dining
17′8″ x 11′1″
Kitchen
11′5″ x 26′4″
Prim Bdrm
21′8″ x 15′8″
2nd Br
11′10″ x 14′1″
3rd Br
11′6″ x 12′2″
Ownership Details
Ownership
Taxes
Source
Listing Brokerage
For Sale Nearby
Sold Nearby

- 1,500 - 2,000 Sq. Ft.
- 3
- 3

- 2,000 - 2,500 Sq. Ft.
- 6
- 4

- 2,000 - 2,500 Sq. Ft.
- 4
- 4

- 2,000 - 2,500 Sq. Ft.
- 4
- 3

- 3
- 2

- 1,500 - 2,000 Sq. Ft.
- 3
- 3

- 2,000 - 2,500 Sq. Ft.
- 6
- 4

- 2,000 - 2,500 Sq. Ft.
- 4
- 3
Listing information provided in part by the Toronto Regional Real Estate Board for personal, non-commercial use by viewers of this site and may not be reproduced or redistributed. Copyright © TRREB. All rights reserved.
Information is deemed reliable but is not guaranteed accurate by TRREB®. The information provided herein must only be used by consumers that have a bona fide interest in the purchase, sale, or lease of real estate.








