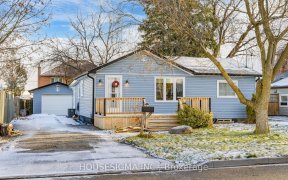


Don't Miss This Opportunity To Own This Magnificent Home In A Prestigious/ Exclusive Pocket Of Pickering! Nestled Within The Wonderful Community Of West Shore & Just Steps To The Lake! Exceptional Design, Workmanship & Extensive Upgrades. Top Of The Line S/S Appliances , Custom Kitchen, Designer Lighting, Custom Fit Roller Blinds....
Don't Miss This Opportunity To Own This Magnificent Home In A Prestigious/ Exclusive Pocket Of Pickering! Nestled Within The Wonderful Community Of West Shore & Just Steps To The Lake! Exceptional Design, Workmanship & Extensive Upgrades. Top Of The Line S/S Appliances , Custom Kitchen, Designer Lighting, Custom Fit Roller Blinds. Potential Large W/O Basement For In Laws(1000Sqft). Mins To Frenchmans Bay P.S & Fairport Beach P.S!!! Private Ensuites For Each Bedroom (Spa Like Design For The Master Bath), 9' Smooth Ceilings, Potlights Thru-Out, Zwave Smart Switches & Unifi Access Pts, Dual Zone 2 Stage Hvac System. Walking Distance To A Beautiful Beach!
Property Details
Size
Parking
Rooms
Living
11′5″ x 20′1″
Dining
11′5″ x 20′1″
Kitchen
16′11″ x 8′2″
Breakfast
11′5″ x 16′10″
Family
17′0″ x 14′11″
Foyer
6′6″ x 8′10″
Ownership Details
Ownership
Taxes
Source
Listing Brokerage
For Sale Nearby
Sold Nearby

- 3500 Sq. Ft.
- 7
- 6

- 3,000 - 3,500 Sq. Ft.
- 4
- 5

- 3,000 - 3,500 Sq. Ft.
- 4
- 5

- 3,500 - 5,000 Sq. Ft.
- 6
- 6

- 3,500 - 5,000 Sq. Ft.
- 5
- 5

- 2,500 - 3,000 Sq. Ft.
- 4
- 4

- 4
- 6

- 5
- 6
Listing information provided in part by the Toronto Regional Real Estate Board for personal, non-commercial use by viewers of this site and may not be reproduced or redistributed. Copyright © TRREB. All rights reserved.
Information is deemed reliable but is not guaranteed accurate by TRREB®. The information provided herein must only be used by consumers that have a bona fide interest in the purchase, sale, or lease of real estate.








