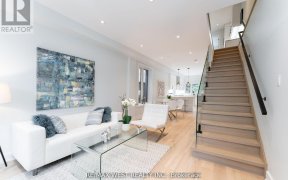


Walk Into An Abundance Of Natural Light! This Stunning Home Offers Approx 2,700 Sqft Of Living Space, Open Concept Principal Rms With 10 Foot Ceilings, Large Windows And Double Skylight Creating An Ambience Of Spacious Flow. Chef's Kitchen Overlooking Family Room - Walk Out To Deck And Privacy Fenced Backyard. Master Features An Exquisite...
Walk Into An Abundance Of Natural Light! This Stunning Home Offers Approx 2,700 Sqft Of Living Space, Open Concept Principal Rms With 10 Foot Ceilings, Large Windows And Double Skylight Creating An Ambience Of Spacious Flow. Chef's Kitchen Overlooking Family Room - Walk Out To Deck And Privacy Fenced Backyard. Master Features An Exquisite 5Pc Ensuite With Jacuzzi. Finished Basement: 2 Guest Rooms, An Exercise Room, Cold Room And Ample Storage. Live, Grow & Entertain!! Steps to Public Transit, Community Centres, Parks, Restaurants and Grocery stores. S/S Appliances. Amana Front-Load Washer and Dryer. All Electrical Light Fixtures.
Property Details
Size
Parking
Build
Heating & Cooling
Utilities
Rooms
Living
12′8″ x 14′0″
Dining
9′0″ x 13′10″
Kitchen
13′1″ x 15′1″
Family
13′7″ x 15′1″
Prim Bdrm
15′7″ x 12′3″
2nd Br
12′0″ x 8′3″
Ownership Details
Ownership
Taxes
Source
Listing Brokerage
For Sale Nearby
Sold Nearby

- 3
- 2

- 3
- 2

- 2
- 2

- 2
- 2

- 1,100 - 1,500 Sq. Ft.
- 3
- 1

- 1
- 1

- 2,000 - 2,500 Sq. Ft.
- 3
- 3

- 2
- 1
Listing information provided in part by the Toronto Regional Real Estate Board for personal, non-commercial use by viewers of this site and may not be reproduced or redistributed. Copyright © TRREB. All rights reserved.
Information is deemed reliable but is not guaranteed accurate by TRREB®. The information provided herein must only be used by consumers that have a bona fide interest in the purchase, sale, or lease of real estate.








