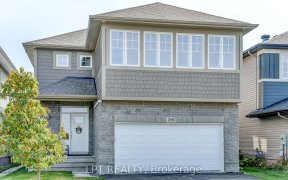


Welcome home to this extensively upgraded 4bed 4bath single, in the heart of the family-oriented Blackstone! Ideally situated close to great schools, amenities /parks/recreation & trails. From the lovely front porch, walk-in to this bright and spacious open concept home with hardwood floors and NO REAR neighbours. Formal living room...
Welcome home to this extensively upgraded 4bed 4bath single, in the heart of the family-oriented Blackstone! Ideally situated close to great schools, amenities /parks/recreation & trails. From the lovely front porch, walk-in to this bright and spacious open concept home with hardwood floors and NO REAR neighbours. Formal living room provides plenty of space for your family to grow. Open concept living and kitchen area with patio door access to the fenced backyard with deck, flower planters, interlocking, shed and mature greenery - the perfect place to entertain! The Kitchen offers a large island with seating & eating area, beautiful granite counters, SS appliances, tile backsplash & lots of cabinets. The 2nd level features 4 spacious bedrooms + 3 full baths with 3 walk-in closets & 2 other closets. The 2nd Master bedroom is has a balcony and ensuite bath. The accommodating Primary has 2 walk-in closets & 4pc ensuite. The lower is equipped with rec room, laundry room & ample storage.
Property Details
Size
Parking
Lot
Build
Rooms
Foyer
11′9″ x 9′0″
Living Rm
19′8″ x 10′7″
Kitchen
11′3″ x 13′2″
Family Rm
12′2″ x 15′11″
Dining Rm
9′3″ x 8′7″
Bath 2-Piece
6′7″ x 3′7″
Ownership Details
Ownership
Taxes
Source
Listing Brokerage
For Sale Nearby
Sold Nearby

- 4
- 3

- 3
- 4

- 3
- 3

- 3
- 3

- 3
- 4

- 4
- 4

- 1800 Sq. Ft.
- 3
- 3

- 4
- 3
Listing information provided in part by the Ottawa Real Estate Board for personal, non-commercial use by viewers of this site and may not be reproduced or redistributed. Copyright © OREB. All rights reserved.
Information is deemed reliable but is not guaranteed accurate by OREB®. The information provided herein must only be used by consumers that have a bona fide interest in the purchase, sale, or lease of real estate.








