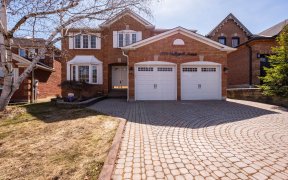


**WATCH VIRTUAL TOUR** Discover the perfect canvas to bring your dream home to life or to renovate and make it your own! This charming detached bungalow, set on a generous 50 x 140 ft lot, has been cherished by the original owners for nearly 60 years. Featuring 3+2 bedrooms, 2 bathrooms, and a separate entrance to a finished basement,...
**WATCH VIRTUAL TOUR** Discover the perfect canvas to bring your dream home to life or to renovate and make it your own! This charming detached bungalow, set on a generous 50 x 140 ft lot, has been cherished by the original owners for nearly 60 years. Featuring 3+2 bedrooms, 2 bathrooms, and a separate entrance to a finished basement, this home offers versatility and space to suit any lifestyle. Enjoy the convenience of a single-car garage, an extended driveway for extra parking, and a fully fenced backyard that backs onto green space, creating a private, serene retreat. Dont miss this exceptional opportunity to own a home in one of Streetsvilles most sought-after areas! This property is moments away from Queen Street, the 401, Streetsville GO Station, top-rated schools, parks, trails, and all local amenities.
Property Details
Size
Parking
Build
Heating & Cooling
Utilities
Rooms
Kitchen
10′9″ x 11′1″
Dining
9′1″ x 9′10″
Living
16′2″ x 13′10″
Prim Bdrm
9′1″ x 17′8″
2nd Br
10′9″ x 11′9″
3rd Br
9′4″ x 9′0″
Ownership Details
Ownership
Taxes
Source
Listing Brokerage
For Sale Nearby
Sold Nearby

- 5
- 2

- 700 - 1,100 Sq. Ft.
- 4
- 2

- 4
- 2

- 4
- 1

- 2000 Sq. Ft.
- 5
- 2

- 1,100 - 1,500 Sq. Ft.
- 3
- 1

- 1,500 - 2,000 Sq. Ft.
- 4
- 2

- 4
- 2
Listing information provided in part by the Toronto Regional Real Estate Board for personal, non-commercial use by viewers of this site and may not be reproduced or redistributed. Copyright © TRREB. All rights reserved.
Information is deemed reliable but is not guaranteed accurate by TRREB®. The information provided herein must only be used by consumers that have a bona fide interest in the purchase, sale, or lease of real estate.








