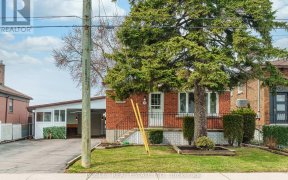
54 S Woodrow Blvd
S Woodrow Blvd, Scarborough, Toronto, ON, M1N 3L6



Don't Miss This One! Be Prepared To Be Pleasantly Surprised!! Over 1500 Sq Ft Amazing 3 Plus 1 Bed Spotless 1 1/2 Storey Home In Desirable Birchcliffe Area With Separate Entrance To Basement, 2nd Laundry Set & Large Sized Backyard! Renovated Kitchen With Stainless Steel Fridge& Stove, Dishwasher & Granite Counter Tops! Gleaming New...
Don't Miss This One! Be Prepared To Be Pleasantly Surprised!! Over 1500 Sq Ft Amazing 3 Plus 1 Bed Spotless 1 1/2 Storey Home In Desirable Birchcliffe Area With Separate Entrance To Basement, 2nd Laundry Set & Large Sized Backyard! Renovated Kitchen With Stainless Steel Fridge& Stove, Dishwasher & Granite Counter Tops! Gleaming New Hardwood, Full Dining Rm, Living Rm & Cosy Main Floor Family Rm! Gorgeous Renovated Bathrooms, Private Driveway& Garage Inclusions: Carbon Monoxide Detector, Dishwasher,Refrigerator, Stove, Smoke Detector, Window Coverings, All Elf's, Main Floor Washer & Dryer And Lower Level Washer & Dryer, Electric Fireplace In Wall Unit In Family Room, A/C
Property Details
Size
Parking
Build
Rooms
Living
23′5″ x 10′8″
Kitchen
8′0″ x 15′1″
Family
10′6″ x 17′10″
Bathroom
Bathroom
Prim Bdrm
9′8″ x 10′9″
Br
10′2″ x 9′1″
Ownership Details
Ownership
Taxes
Source
Listing Brokerage
For Sale Nearby
Sold Nearby

- 4
- 2

- 1,500 - 2,000 Sq. Ft.
- 4
- 3

- 3
- 2

- 4
- 2

- 2
- 1

- 4
- 2

- 3
- 2

- 3
- 2
Listing information provided in part by the Toronto Regional Real Estate Board for personal, non-commercial use by viewers of this site and may not be reproduced or redistributed. Copyright © TRREB. All rights reserved.
Information is deemed reliable but is not guaranteed accurate by TRREB®. The information provided herein must only be used by consumers that have a bona fide interest in the purchase, sale, or lease of real estate.







