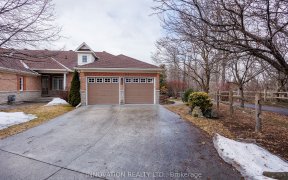


This stunning home backs to the south and enjoys spectacular seasonal views of the golf course like setting. There is a flight of stairs from the foyer up to the main level. Generous living and dining rooms with quality broadloom. Both bedrooms feature gorgeous hardwood floors Bright end unit with additional windows in the eat-in kitchen...
This stunning home backs to the south and enjoys spectacular seasonal views of the golf course like setting. There is a flight of stairs from the foyer up to the main level. Generous living and dining rooms with quality broadloom. Both bedrooms feature gorgeous hardwood floors Bright end unit with additional windows in the eat-in kitchen and living room. Primary bedroom boasts luxury 3 pc. ensuite and walk in closet. Great 2nd bedroom and full family bath, Unit features in-suite laundry and storage room. Access to deck from master bedroom and living room will allow year-round enjoyment of this tranquil setting. Heated garage parking spot directly at 2nd foyer entrance. Guest parking out front. Condo fees include all exterior maintenance, snow removal. Embrace a carefree lifestyle! No outdoor maintenance, Situated on a quiet court located just a short walk to Kanata Centrum, Signature Centre, Recreation Centre, library and more!!! 24 Hour irrevocable on all offers
Property Details
Size
Parking
Condo
Build
Rooms
Living Rm
13′0″ x 15′0″
Dining Rm
9′6″ x 12′0″
Kitchen
8′0″ x 8′0″
Eating Area
8′0″ x 8′0″
Primary Bedrm
11′0″ x 12′8″
Ensuite 3-Piece
5′11″ x 8′5″
Ownership Details
Ownership
Taxes
Condo Fee
Source
Listing Brokerage
For Sale Nearby
Sold Nearby

- 1760 Sq. Ft.
- 3
- 2

- 2
- 2

- 2
- 2

- 2
- 2

- 3
- 3

- 2
- 1

- 2
- 2

- 2
- 2
Listing information provided in part by the Ottawa Real Estate Board for personal, non-commercial use by viewers of this site and may not be reproduced or redistributed. Copyright © OREB. All rights reserved.
Information is deemed reliable but is not guaranteed accurate by OREB®. The information provided herein must only be used by consumers that have a bona fide interest in the purchase, sale, or lease of real estate.








