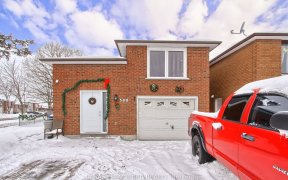


A Beautiful Detached Bungalow In Immaculate Condition, Freshly Painted Throughout , Private Yard On A 50 Ft. Lot In The Heart Of The City. Newer Furnace And Air Condition Four Yrs New. Fridge, Stove, B/I Dishwasher, Washer And Dryer Gas Fireplace In The Basement, Window Coverings, Electrical Light Fixtures, Garage Door Opener, Offer...
A Beautiful Detached Bungalow In Immaculate Condition, Freshly Painted Throughout , Private Yard On A 50 Ft. Lot In The Heart Of The City. Newer Furnace And Air Condition Four Yrs New. Fridge, Stove, B/I Dishwasher, Washer And Dryer Gas Fireplace In The Basement, Window Coverings, Electrical Light Fixtures, Garage Door Opener, Offer Presentation Is Wednesday Dec. 22nd,2021 At 5:00 Pm. Please Register By 4:00 Pm.
Property Details
Size
Parking
Rooms
Living
10′9″ x 17′11″
Kitchen
10′6″ x 17′8″
Prim Bdrm
10′9″ x 12′11″
2nd Br
10′7″ x 10′11″
3rd Br
10′8″ x 11′1″
Rec
17′6″ x 21′1″
Ownership Details
Ownership
Taxes
Source
Listing Brokerage
For Sale Nearby

- 1,500 - 2,000 Sq. Ft.
- 3
- 3
Sold Nearby

- 4
- 3

- 5
- 2

- 4
- 2

- 1,500 - 2,000 Sq. Ft.
- 5
- 2

- 5
- 2

- 6
- 3

- 1,100 - 1,500 Sq. Ft.
- 3
- 2

- 1,100 - 1,500 Sq. Ft.
- 6
- 2
Listing information provided in part by the Toronto Regional Real Estate Board for personal, non-commercial use by viewers of this site and may not be reproduced or redistributed. Copyright © TRREB. All rights reserved.
Information is deemed reliable but is not guaranteed accurate by TRREB®. The information provided herein must only be used by consumers that have a bona fide interest in the purchase, sale, or lease of real estate.







